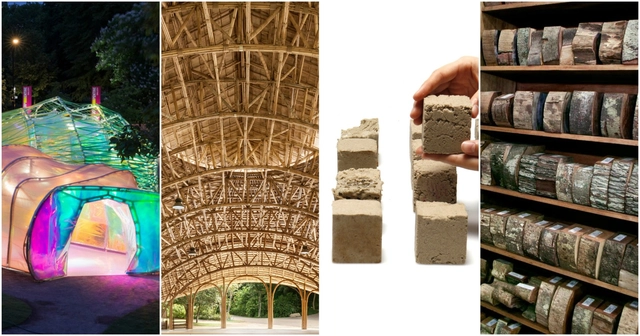
This article was originally published by Common Edge as "Architecture Ignores History At Its Own Peril."
Gravity is undeniable. We stand, lift packages, wince when we see our weight on the scale. For architects, gravity has special meaning: it is the essential force to be dealt with. Weather, energy, materials all matter too—but those all have local realities specific to their location.
Gravity is the forever constant. But there is another universal element in design: history, the role of what has passed from idea to reality in all things, everywhere. Whether there are “reasons” for a building being formed or finished in a certain way, the undeniable lens of history is always part of how designers think about what’s to be built.







































.jpg?1524158077)
.jpg?1524158077&format=webp&width=640&height=580)
.jpg?1524158612)
.jpg?1524163466)
.jpg?1524164629)
.jpg?1524158127)
.jpg?1524158212)
.jpg?1524163398)
.jpg?1524163448)
.jpg?1524163483)
.jpg?1524163637)





