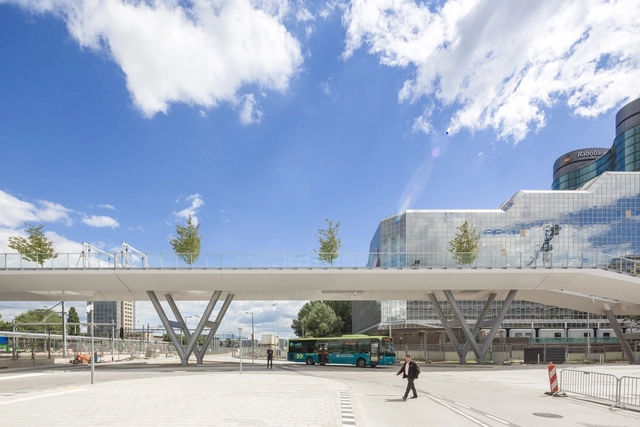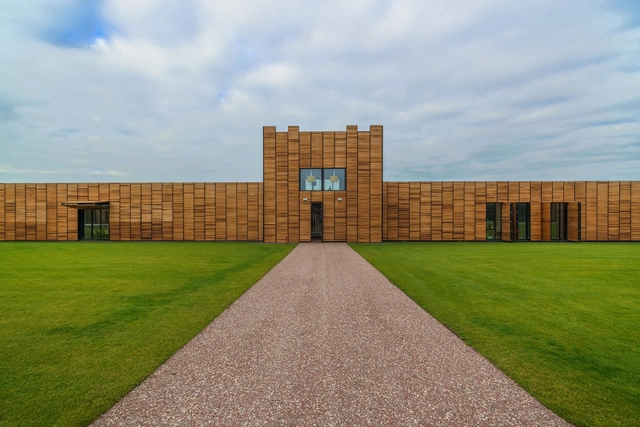
-
Architects: Goldsmith Company
- Area: 540 m²
- Year: 2018



.jpg?1548081058&format=webp&width=640&height=580)
.jpg?1556090793&format=webp&width=640&height=580)


That’s the goal, at least. Mecanoo has released designs for a large-scale development in Utrecht inspired by “blue zone” regions - areas where residents tend live atypically long and healthy lives. Currently there are only five recognized blue zones worldwide: Sardinia, Nicoya, Loma Linda, Okinawa, and Ikaria.



Stefano Boeri Architetti’s next vertical forest project will be found in Utrecht, after the firm was selected as winners in an international competition for the construction of a new urban district in Jaarbeursboulevard. Dubbed the “Hawthrone Tower,” the first Dutch Vertical Forest will be one of two new high-rise towers to rise on the site in the Utrecht city center, located near the Utrecht Central Train Station, alongside a tower designed by Amsterdam-based MVSA studio.
The 90-meter-tall tower will be covered by 10,000 plants of different species (360 trees, 9,640 of shrubs and flowers), aimed at creating “an innovative experience of cohabitation between city and nature.” The green facade will allow Hawthorne Tower to absorb more than 5.4 tons of CO2, scrubbing the air for healthier living conditions for both residents of the tower and the wider city.


.jpg?1478792239&format=webp&width=640&height=580)



