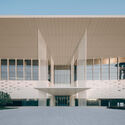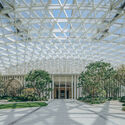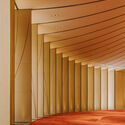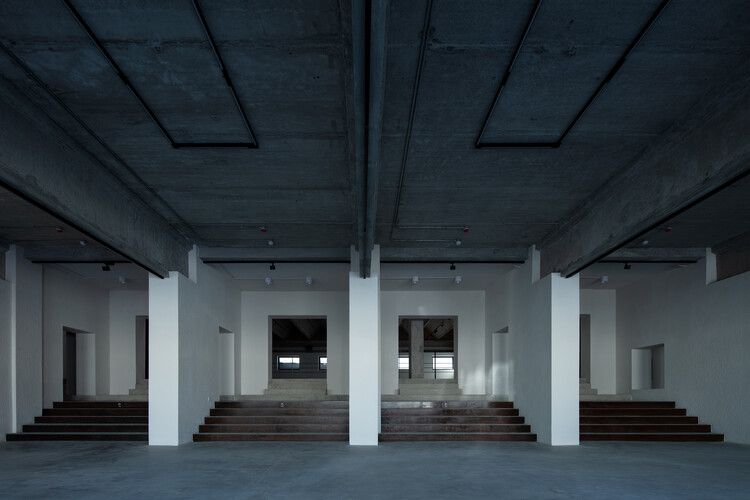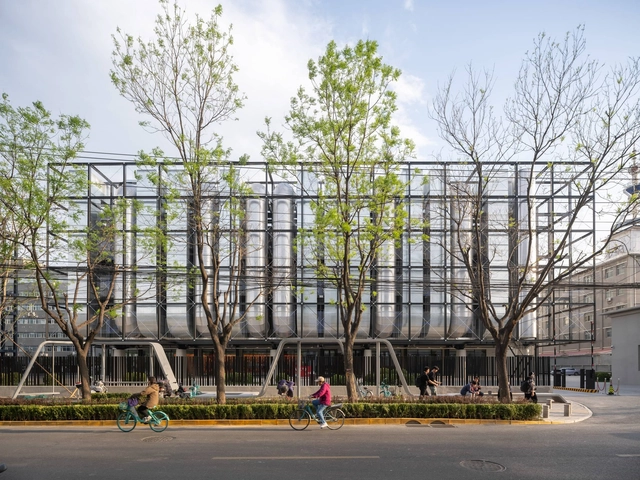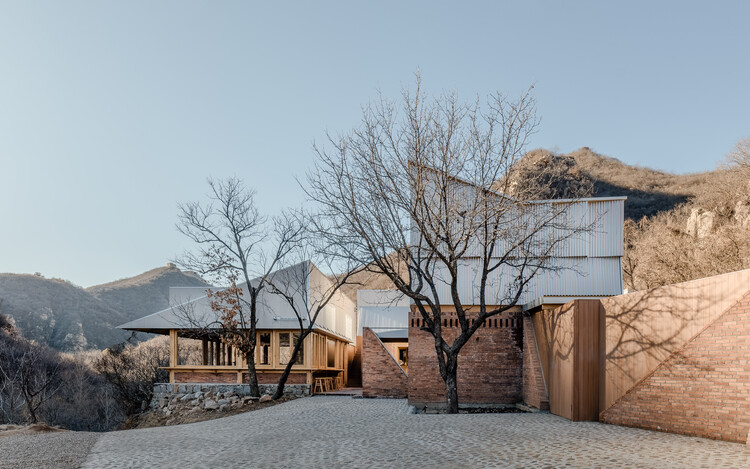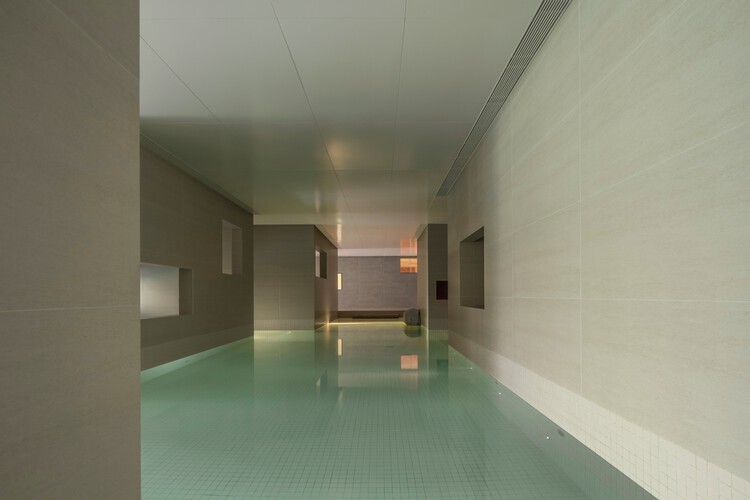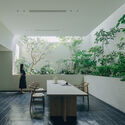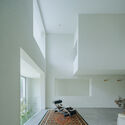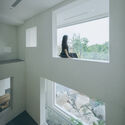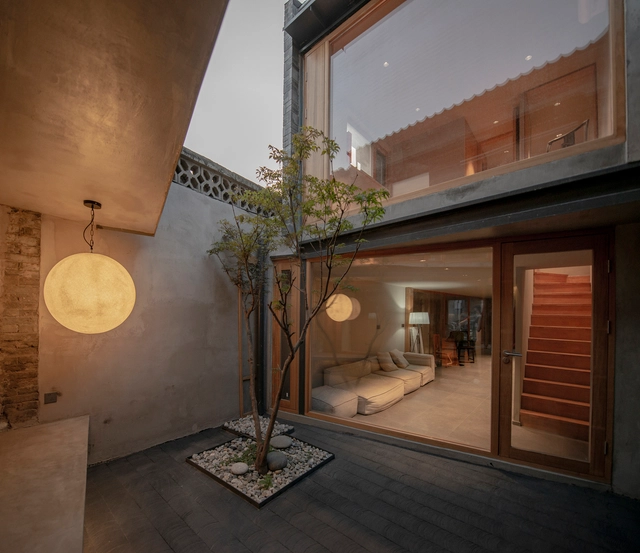
beijing: The Latest Architecture and News
Beijing Art Villa / TEMP
https://www.archdaily.com/1037599/beijing-art-villa-temp韩爽 - HAN Shuang
CECEP·Shouzuo Beijing / gad
https://www.archdaily.com/1037347/cecep-star-shouzuo-beijing-gad韩爽 - HAN Shuang
Residential buildings in Xueshan Village / DL Atelier

-
Architects: DL Atelier
- Area: 350 m²
- Year: 2022
-
Manufacturers: Parklex Prodema
https://www.archdaily.com/1036576/residential-buildings-in-xueshan-village-dl-atelierAndreas Luco
China National Convention Center Phase II / 2Portzamparc
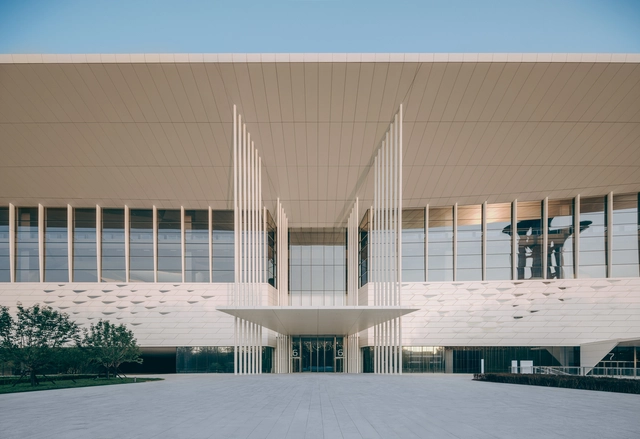
-
Architects: 2Portzamparc
- Area: 418680 m²
- Year: 2025
-
Professionals: TESS, RFR Shanghai, Florence Mercier Paysagiste, WSP Norge, Hara Design Institute, +2
https://www.archdaily.com/1034910/china-national-convention-center-phase-ii-2portzamparc-elizabeth-de-portzamparcAndreas Luco
Beijing Gaoliying Kindergarten / MAT Office
https://www.archdaily.com/1033822/beijing-gaoliying-kindergarten-mat-office韩爽 - HAN Shuang
The Wind H Art Center (Phase I) / Jin Qiuye Studio
https://www.archdaily.com/1029828/the-wind-h-art-center-phase-i-jin-qiuye-architecture-studio韩爽 - HAN Shuang
SPARK 761_Beijing Digital Economy AIDC / llLab.
https://www.archdaily.com/1033801/spark-761-beijing-digital-economy-aidc-lllabAndreas Luco
Jinyu Xingfa Science Park / HPP Architects + BIAD
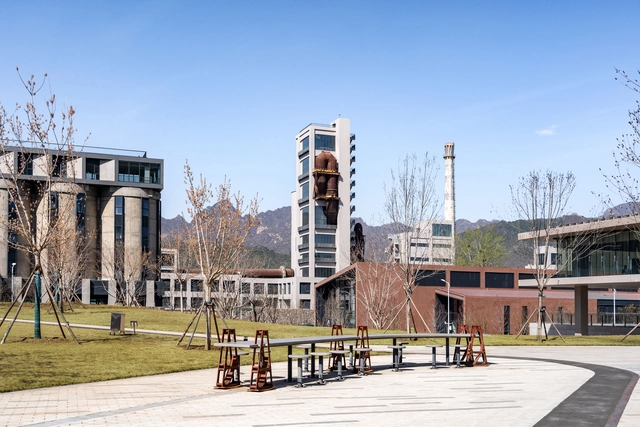
-
Architects: BIAD, HPP Architects
- Area: 182200 m²
- Year: 2025
-
Manufacturers: Alavus, Jinyu Concrete, TINTAN
https://www.archdaily.com/1033632/jinyu-xingfa-science-park-hpp-architects-plus-biadHadir Al Koshta
Full Chestnut Terrace / Wonder Architects
https://www.archdaily.com/1033519/full-chestnut-terrace-wonder-architectsValeria Silva
Joyous Spring Wellness Center / Soong Lab+
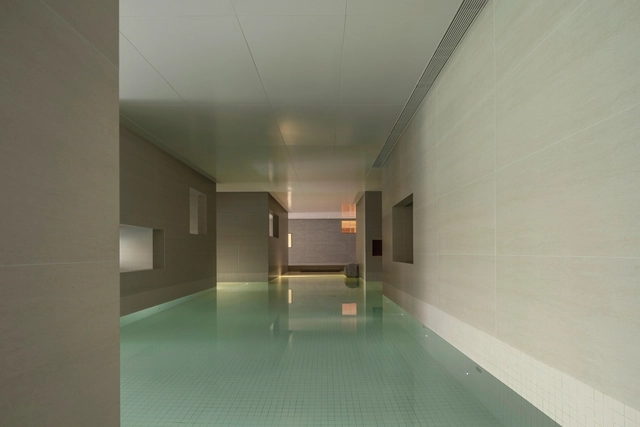
-
Interior Designers: Soong Lab+
- Area: 13000 m²
- Year: 2024
-
Manufacturers: AtelierTing, KUNDESIGN, THRUDESIGN
https://www.archdaily.com/1032822/joyous-spring-wellness-center-soong-lab-plus韩爽 - HAN Shuang
House J / Atelier About Architecture
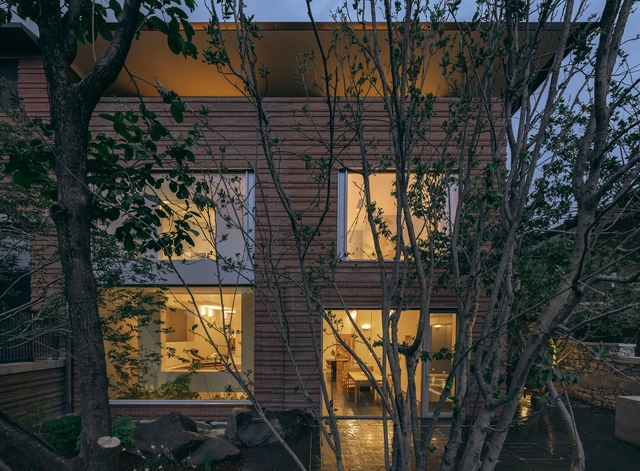
-
Architects: Atelier About Architecture
- Area: 650 m²
- Year: 2025
-
Manufacturers: Poliform, Toto, Viabizzuno
https://www.archdaily.com/1032928/house-j-atelier-about-architecturePilar Caballero
Park - Tech (Zhongguancun Dongsheng Science Park Phase III) / SOPA
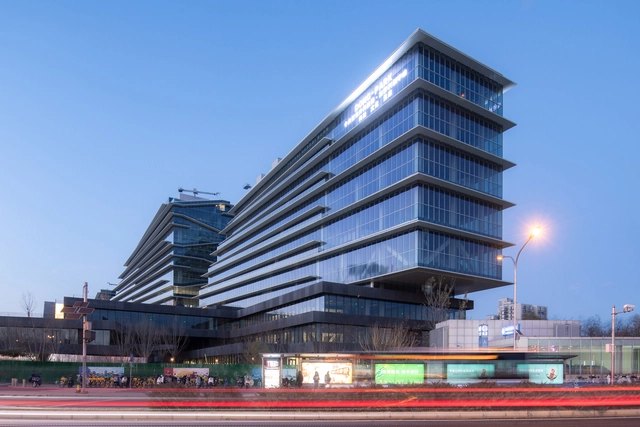
-
Architects: Society Particular - SOPA
- Area: 254000 m²
- Year: 2024
https://www.archdaily.com/1023783/park-tech-zhongguancun-dongsheng-science-park-phase-iii-sopaAndreas Luco
AITASHOP Beijing / Yatofu Creatives
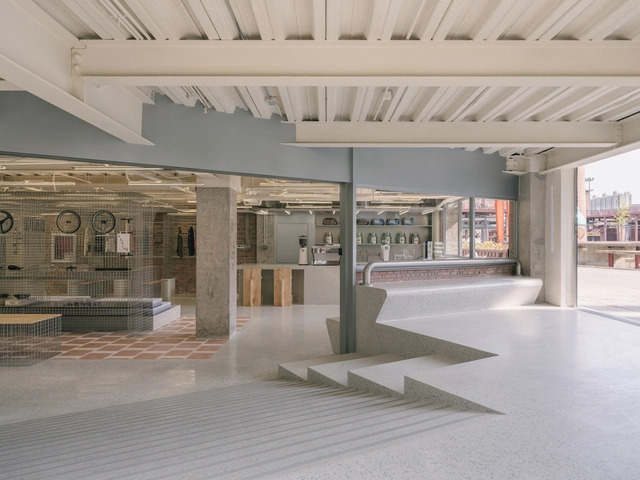
-
Architects: Yatofu Creatives
- Area: 1002 m²
- Year: 2024
https://www.archdaily.com/1031540/aitashop-beijing-yatofu-creativesAndreas Luco
Longhouse in Beijing Hutong / Jin Lei
https://www.archdaily.com/1031301/longhouse-in-beijing-hutong-jin-lei韩爽 - HAN Shuang
























