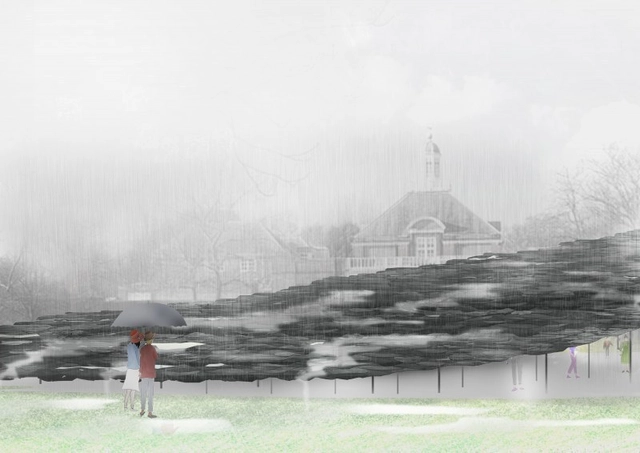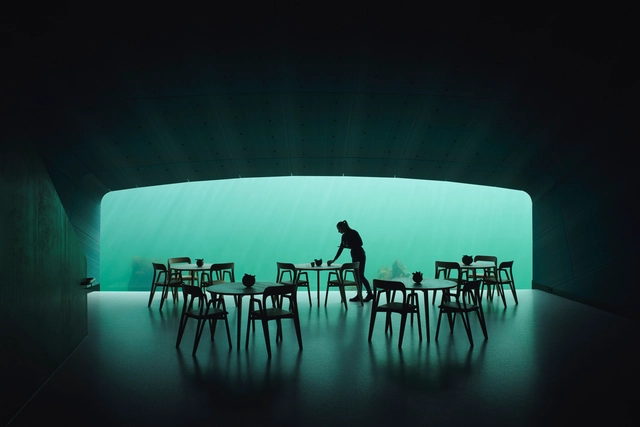
CHYBIK + KRISTOF Architects has begun construction on the Lahofer Winery in the Czech Republic, seeking to create a space “symbiotic with the surrounding nature of the vineyards.” Encompassing a winemaking facility, visitor center, tasting room, and rooftop amphitheater, the scheme will be a fusion of tradition, nature, and modern winemaking practices.
The scheme’s three interconnected structures vary in height, lying under an undulating roof serving as a public amphitheater, hosting concerts and cultural events for visitors and locals. The scheme responds to the architectural language of the Moravian landscape, with a lightened volume and aesthetic that avoids impacting too heavily on the landscape.







.jpg?1554130599&format=webp&width=640&height=580)




.jpg?1554130599)






















.jpg?1553529040&format=webp&width=640&height=580)


.jpg?1553528918)

.jpg?1553529040)





































.jpg?1553011834&format=webp&width=640&height=580)