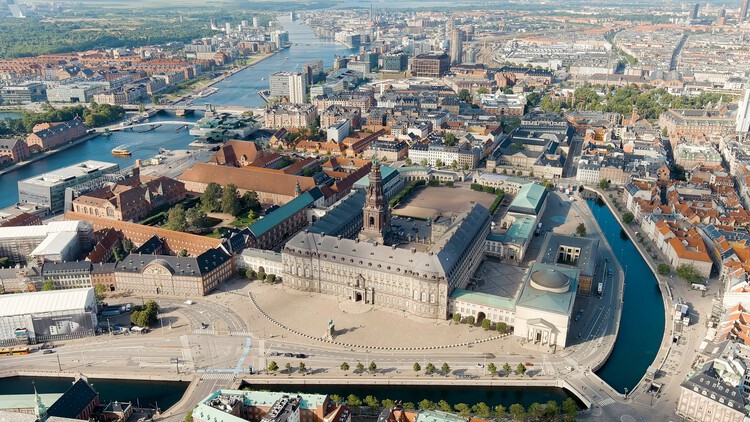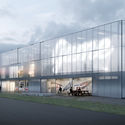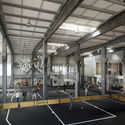
For most architecture enthusiasts, mentions of the city of Copenhagen will prompt images of pedestrian-friendly streets, suspended bike lanes, quaint water canals, and overall happy residents. The capital of Denmark has many accomplishments to boast: over 60 percent of its residents commute to work by bike, it was among the first cities to set up a strategic plan to achieve carbon neutrality, resulting in an 80% decrease since 2009, and it has become one of the most cited study cases for its urban planning and infrastructure. This reputation was officially cemented when UNESCO named Copenhagen the 2023 World Capital of Architecture, recognizing the city's enduring role as a laboratory for innovative contemporary design and people-centered urbanism. This September, the inaugural Copenhagen Architecture Biennial transforms the city into a global platform for dialogue under the theme "Slow Down," exploring how architecture can respond to global pressures by rethinking the pace of change. The occasion is also marked by the launch of ArchDaily's 5th edition of Next Practices Awards, solidifying the city's status as a nexus for contemporary architectural thought.



















































.jpg?1598465204)








































