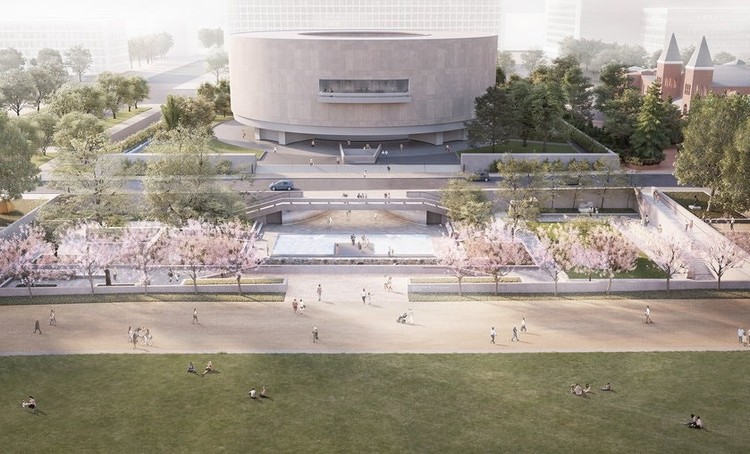
-
Architects: Perkins and Will
- Area: 22000 ft²
- Year: 2021
-
Manufacturers: StructureCraft, Interface, Finelite, Herman Miller, Kirei, +7



Following years of federal review, the National Capital Planning Commission has finally approved Hiroshi Sugimoto’s Sculpture Garden renovation proposal. Sugimoto’s redesign, which was proposed in Spring of 2019, transforms the Hirshhorn Museum into an accessible and inviting structure welcoming more than 30 million annual visitors. The design features flexible venues to welcome large-scale sculptures and time-based performances, and includes work on long-overdue repairs in the infrastructure.

OMA/Jason Long’s 11th Street Bridge Park has reached new major milestones in its design and capital campaign after a series of design refinements. The design team has further improved the program areas across the bridge park, and has shifted the locations of the amphitheater and main gathering space, extending its capacity up to 250 people. Finishes and landscape designs have also been refined, whereas the pedestrian pathways, terraces, centers and public plazas have remained unchanged.

With three more years to go until the 2024 Paris Summer Olympics and the re-opening date announced by French President Emanuel Macron, Notre Dame's restoration work progresses. After a long safety phase and months of work interruption last year due to the pandemic, all burned timber from the roof has been removed, and scaffolding has been installed inside the cathedral. As a homage to the heritage structure and "the collective effort to rebuild Notre Dame", the Catholic University of America is building a replica of one of the cathedral's roof trusses in Washington D.C., using medieval techniques.

The United States Secretary of Energy Jennifer M. Granholm announced the winners of the 2021 U.S. Department of Energy (DOE) Solar Decathlon, a competition that challenges architecture and engineering college students from around the world to design and construct high-performance buildings powered by renewable energy. 72 competing teams hailed from 12 countries and designed energy-efficient residential and commercial spaces, nine of which were constructed and presented in the Solar Decathlon Virtual Village on the National Mall, a first of its kind, in Washington, D.C.
.jpg?1612774363)
American-Brazilian photo-artist Paul Clemence has just released the first images of the completed renovation and expansion works of Martin Luther King’s Memorial Library, originally designed by Mies van der Rohe in Washington D.C. Hoping to create a modern library that focuses on people while celebrating the exchange of knowledge, ideas and culture, Dutch design practice Mecanoo was commissioned the modernization of the structure back in 2014.

Amazon has just revealed the proposed design for its second headquarters, in Arlington, Virginia, just outside of Washington, D.C. Designed by NBBJ, the project “creates an environment that prioritizes healthy work, celebrates nature and engages the community across multiple scales.” Encompassing 2.8 million square feet of offices, public gathering areas and street-front retail, the intervention aims to create a healthier workforce and community.

Washington D.C. has earned a reputation for iconic architecture. Emerging from the L'Enfant and McMillan Plans, Washington’s cityscape includes wide streets and low-rise buildings that sprawl out from circles and rectangular plazas. From the White House to Lincoln Memorial, Washington’s architecture was built to symbolize the nation’s values. Today, new projects are designed to rethink the city’s morphology while respecting its identity.
Dutch design practice Mecanoo has released a new documentary exploring the modernization of Washington DC’s Martin Luther King, Jr central library. Called "A Legacy of Mies and King", the documentary explores both architect Ludwig Mies van der Rohe's vision in the sixties, as well as the recent effort to create a modern library that reflects a focus on people while celebrating the exchange of knowledge, ideas and culture.

With a complex debate underway about monuments and the way we engage history, we should start thinking about a COVID-19 Memorial. Yes, I know we are in the middle (or is it still the start?) of this pandemic, but the intensity of the moment might actually help us envision what such a memorial could be. Instead of waiting for a time when we have more distance from our current catastrophe, we should capture the passions coursing through society right now.


The Hirshhorn Museum's new plan for renovating its sculpture garden is receiving criticism for undoing postwar landscape features. The plan by Japanese artist and architect Hiroshi Sugimoto aims to open up the site to the National Mall and create space for large-scale contemporary works and performances. The concept is made to raise visibility for the garden and welcome more visitors to the museum.

Paul Philippe Cret’s 1937 building for the Federal Reserve Board (FRB)—the Marriner S. Eccles Building—stands as a prime example of neoclassical civic architecture along Washington D.C.’s Constitution Avenue. But the white marble building may have prompted new proposed guidelines around federal architecture, if conversations swirling in meetings of the Commission of Fine Arts are any indication. Plans to renovate and expand the FRB complex—the Eccles Building is joined by the FRB-East Building, designed in 1933 as the US Public Health Service by Cret’s fellow Frenchman Jules Henri de Sibour—are currently under review at the National Capital Planning Commission (NCPC) and the Commission of Fine Arts (CFA).

OMA / Jason Long’s 11th Street Bridge Park was granted approval by the National Capital Planning Commission (NCPC) at the beginning of April. Designed by OMA, with landscape architects OLIN, and structural engineers WRA, the project is the winning entry of the design competition held back in 2014.
