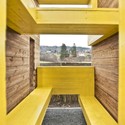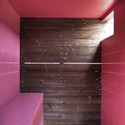
Following a three-year redesign, the Place de la République in Paris reopened this year, welcoming back the regular organized protests that make it one of the most important public spaces in Paris. For the designers of the space, TVK agency, it was important not to infringe on what many Parisians consider their inalienable right to protest - however a question remained over how the square could be more amenable to other uses at the same time. In this article, originally published by Metropolis Magazine as "Place for Protest," Veronique Vienne explores how TVK agency allowed Parisians to have their cake and let them eat it too.
In Paris, rituals of political discontent are traditionally celebrated on Place de la République. It is a favorite kick-off point for the countless marches that define democracy in the French capital. But before taking to the street in a slow-moving procession, crowds block traffic all around the esplanade, creating a gridlock that can cripple the city from Sacré Coeur to the Opéra. Meanwhile, citizens get to unfurl banners and shout slogans. It’s legal, good, clean fun.
Well, no more.





































.jpg?1398657346)
.jpg?1398657317)
.jpg?1398657135)
.jpg?1398657236)
.jpg?1398657209)






