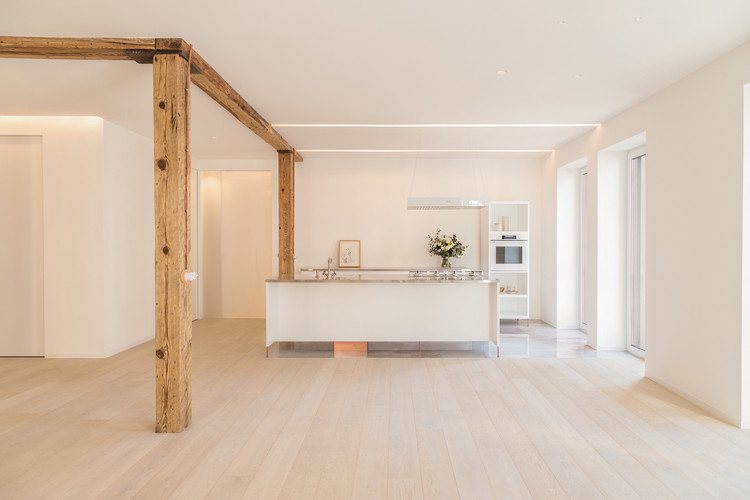
-
Architects: amaia arana arkitektura
- Area: 120 m²
- Year: 2020



Selected among five invited architects including OMA, Snøhetta, 3XN, and Toyo Ito & Associates., the BIG-designed building for the Basque Culinary Center, is a new food tech hub located in San Sebastian, Spain. TheGastronomy Open Ecosystem (GOe) is in fact a 9,000 m2 project that seeks to push forward the art and science of gastronomic innovation, bringing together food start-ups, researchers, and chefs. Currently in progress, the building will focus on the development of alternative proteins, agricultural robotics, the prevention of food waste, and much more.

Last year, the Basque Culinary Center announced the creation of the GOe: Gastronomy Open Ecosystem. A project that seeks to generate a gastronomic ecosystem focused on research, innovation and entrepreneurship. It will have its own building in San Sebastian, Spain, becoming the new headquarters complementary to the previous BCC building designed by VAUMM in 2011.
With the aim of selecting the best proposals for the construction of the GOe building, an international architectural competition was launched in December 2021. After receiving and analysing different proposals, five finalists were selected to move on to the next phase of the award process: 3xn (Denmark), BIG - Bjarke Ingels Group (Denmark), OMA - Office of Metropolitan Architecture (Netherlands), Snøhetta (Norway) and Toyo Ito & Associates (Japan).





The building of the new metro in San Sebastian Donastia will connect the people and the different areas of the city in a new way. It will set a new standard for the future of the town and its way forward. It will offer donastiarras and visitors a new means of public transpiration, and be a part of the future pulse of San Sebastian Donastia. The entrance design by Snøhetta is based on a continuous movement from underground level to over ground, and vice versa. The design element goes from being a ceiling structure underground to create a roof structure over the stairs and up over ground. The structure describes the transition between the two states and connects the city life with the metro world. More images and architects’ description after the break.
