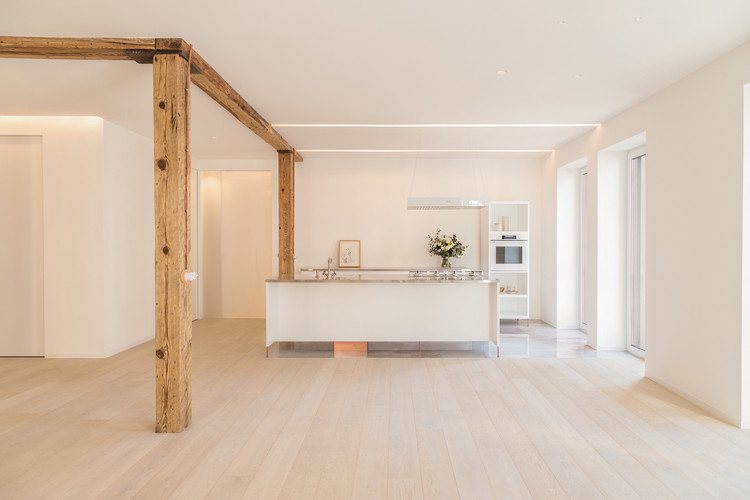
-
Architects: amaia arana arkitektura
- Area: 120 m²
- Year: 2020

The SAN House is located in a classic building in the center of Donostia, in one of the characteristic corners of the 19th century expansion area designed by the Basque architect Antonio Cortázar. It is, like the rest of the buildings in the center, a building executed with a wooden structure and sandstone facades from the Igeldo stone quarries, a characteristic sign of the houses in the San Sebastian’s Ensanchearea.























