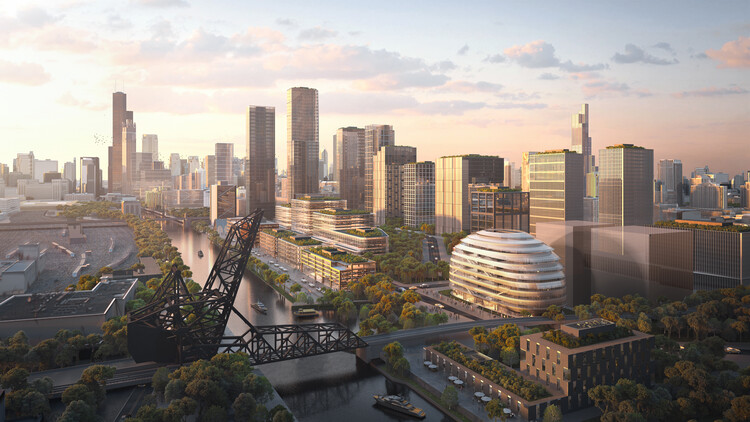
Populous has unveiled its design for the Cleveland Clinic Global Peak Performance Center, a 210,000-square-foot facility slanted to become the world’s largest training center. Created through a collaboration between the Cleveland Cavaliers, Cleveland Clinic, and Bedrock Real Estate, the venue will be located along the Cuyahoga River in downtown Cleveland. Pending approval, the groundbreaking is expected to happen before the end of 2024.































.jpg?1653955037)

.jpg?1653955060)

















