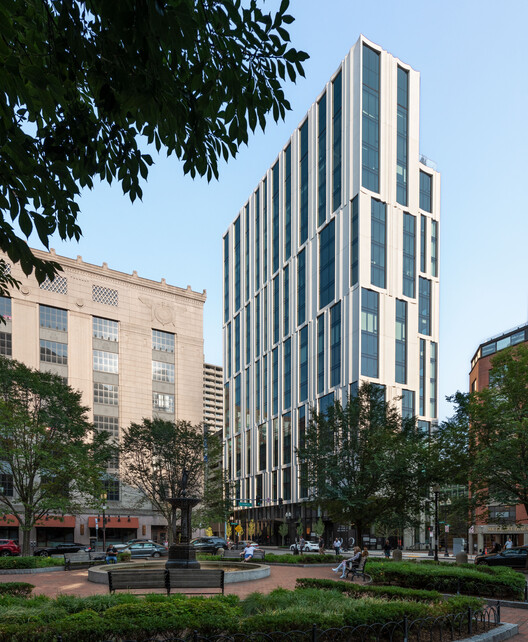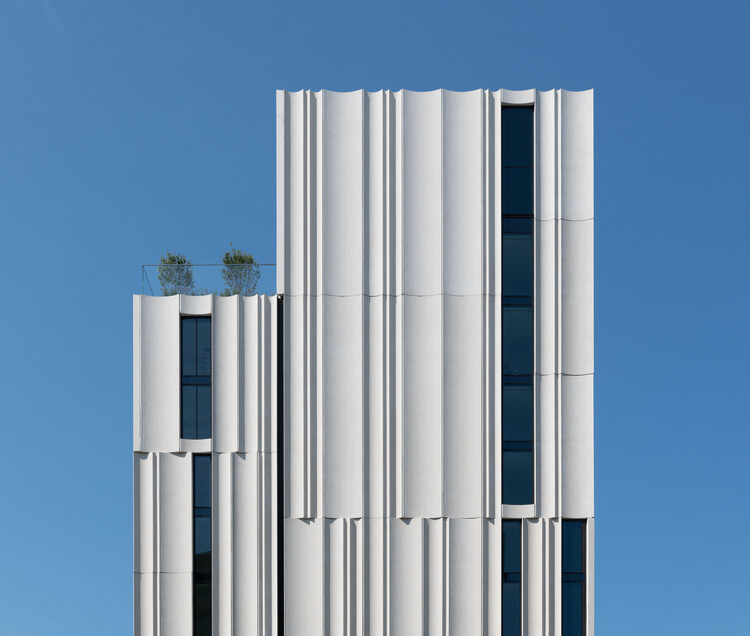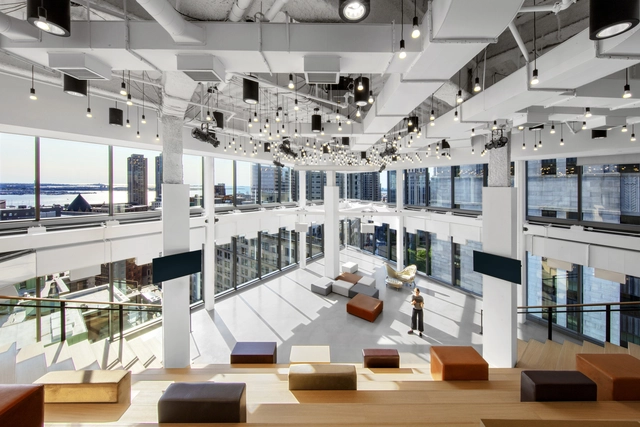ArchDaily
boston
boston: The Latest Architecture and News
October 30, 2025
© Jason O Rear + 13
Area
Area of this architecture project
Area:
55000 ft²
Year
Completion year of this architecture project
Year:
2025
Manufacturers
Brands with products used in this architecture project
Manufacturers: Andreu World Forbo Flooring Systems ALW , Acuity Brands , Allegion , +85 Armstrong World Industries , Armstrong World Industries , Armstrong World Industries , Attiro , B-K Lighting , BASO , Benjamin Moore , Bernhardt , Bobrick Washroom Equipment , Boston Sand and Gravel Company , Burns Manufacturing, Inc. , Caesarstone US , Cap8 Doors & Hardware , Cap8 Doors & Hardware , Capri Collections , Carboline , Centria , Cherry Hill Glass Co., Inc. , Construction Specialties , Contexture, Inc. , Corian® Design , Crossville Tile , Custom Office Furniture , Daltile , Dawson , Dur-A-Flex , Dyson , E-Skylight , ENE Systems , Elkay , Forbo , G&S Acoustics , GAF , GLASSBEL Group , Ghent , Guardian Glass , HASSLACHER NORICA TIMBER GLT® , HASSLACHER NORICA TIMBER GLT® , HBF Textiles , HID Global , Haworth , Haworth , Hightower , Hushoffice , Kawneer , Keilhauer , Kohler , Kvadrat , LaCantina Doors , Leland Furniture , Limelight Tiles & Ceramics , Linder Enterprises , Lumenwerx , Luna Textiles , Luum Textiles , MCM Acoustical , Maharam , Mark Richey Woodworking , Mark Richey Woodworking , Mark Richey Woodworking , Mark Richey Woodworking , Mark Richey Woodworking , McKeon , Mermet USA , Mitsubishi Electric , Morin by Kingspan , Nordic Structures , Nucraft Furniture , Oregon Door , Pedrali , Rytec , Schüco International , Schüco International , Shaw Contract Carpet , Skyfold Inc. , Sloan , South County Post & Beam, Inc. , Stylex , Tate Magnetic , Toto , USAI Lighting , Von Duprin , WE-EF , Western Forest Products , Western Forest Products -85
https://www.archdaily.com/1035475/david-rubenstein-treehouse-harvard-university-studio-gang Pilar Caballero
November 13, 2024
https://www.archdaily.com/1005192/boston-university-center-for-computing-and-data-sciences-kpmb-architects Andreas Luco
May 31, 2024
© Jeremy Bittermann + 15
Area
Area of this architecture project
Area:
40000 ft²
Year
Completion year of this architecture project
Year:
2023
Manufacturers
Brands with products used in this architecture project
Manufacturers: Acurlite , Catapult Sports , Collins Facility Design , Connor Sports Flooring , Daktronics , +9 Hydroworx , Kawneer , Kinetix , Longhorn , Nora , Porter , Renlita , Sorinex , Wenger Corporation -9
https://www.archdaily.com/1017166/boston-college-hoag-pavilion-sasaki Anna Dumitru
June 01, 2023
https://www.archdaily.com/1001874/212-stuart-street-residential-building-howeler-plus-yoon-architecture Hadir Al Koshta
March 18, 2023
https://www.archdaily.com/997694/the-factory-lofts-hacin Valeria Silva
October 07, 2022
https://www.archdaily.com/990201/131-oliver-street-krueck-sexton-partners Paula Pintos
April 20, 2022
Videos
+ 40
Area
Area of this architecture project
Area:
544000 ft²
Year
Completion year of this architecture project
Year:
2021
Manufacturers
Brands with products used in this architecture project
Manufacturers: Draper Feco Carl Stahl Axis Lighting , BTD Wood Powder Coating , +14 Dawson Doors , Gypsorb , HUFCOR , Hess Lighting , Kirei , Mosa Tiles , New England Laboratory Casework , Nora Flooring , Poltrona Frau , Rosso Acoustic , Silent Gliss America / Creation Baumann , Stanley Access , Steel Ceilings , Zumtobel -14
https://www.archdaily.com/980252/harvard-university-science-and-engineering-complex-behnisch-architekten Bianca Valentina Roșescu
March 05, 2022
© Eric Laignel + 17
Area
Area of this architecture project
Area:
215000 ft²
Year
Completion year of this architecture project
Year:
2019
Manufacturers
Brands with products used in this architecture project
Manufacturers: Interface Abet Laminati , Amerilux , Bisley , Caesarstone , +17 Carnegie , Corian , Daltile , FilzFelt , Herman Miller , Koroseal , Laticrete , Mafi , Marca corona , Materials , Mechoshades , Patcraf , Roche Bobois , Steelcase , Stone Source , Tandus Centiva , Wallscape Inc Wallcovering -17
https://www.archdaily.com/977833/publicis-groupe-offices-elkus-manfredi-architects Andreas Luco
July 21, 2021
The Aga Khan Award for Architecture: Living Heritage
https://www.archdaily.com/965450/aga-khan-award-for-architecture-living-heritage-webinar Rene Submissions
March 18, 2021
https://www.archdaily.com/958801/oblique-figures-apartment-jroc-design Paula Pintos
October 05, 2020
Architects are inherent problem solvers and research is baked into their design process. Matter & Opinion: Practice-Based Research is a one-day virtual conference featuring firms and individuals who will share successful business models, discuss barriers to adoption, and help define real value for research within the profession.
https://www.archdaily.com/948985/matter-and-opinion-practice-based-research Rene Submissions
June 20, 2020
© Elisif Brandon + 21
Area
Area of this architecture project
Area:
73001 ft²
Year
Completion year of this architecture project
Year:
2018
Manufacturers
Brands with products used in this architecture project
Manufacturers: AutoDesk Chaos Group Cosentino Enscape Astek Wallcovering , +29 Benjamin Moore , California Paints , Conwed Wall , Creative Materials Corp , Daltile , Design Direct Resources , Division 9 Collaborative , Erik Rueda Design Lab , Everlast , Hafele , Idea Paint , Iris Ceramica , Johnsonite , LG Hausys , Mark Grundig , Mohawk Flooring , MunnWorks , Pratt & Lambert , Rejuvenation , Renaissance Lighting , Renwil , Siena Flooring Solutions , Signature Flooring , St Damase , Trikeenan Tileworks , Trimble , Tristan Eaton , Uonuon , Vermont Structural Slate Co -29
https://www.archdaily.com/939069/the-revolution-hotel-pca-prellwitz-chilinski-associates Valeria Silva
June 10, 2020
Videos
Mass Virtual Gallery
Mass Collective features six photographers in a virtual reality gallery. They will be showing photographic work documenting the British built environment. For each weekly gallery the photographers will present their work at opening night, which will be open for the public to attend in the virtual gallery space, and also streamed to Youtube in collaboration with architectural photography festival Zoomed In. The space will remain accessible night and day to be explored with your personal avatar according to the following schedule:
https://www.archdaily.com/941482/mass-virtual-photography-gallery Rene Submissions
May 28, 2020
https://www.archdaily.com/939885/pier-4-office-building-elkus-manfredi-architects Valeria Silva
May 19, 2020
https://www.archdaily.com/939679/transforming-gallery-jroc-design Andreas Luco
January 16, 2020
https://www.archdaily.com/932000/emerson-college-student-residences-elkus-manfredi-architects Andreas Luco
September 24, 2019
Videos
© Robert Benson + 28
Area
Area of this architecture project
Area:
75000 ft²
Year
Completion year of this architecture project
Year:
2018
Manufacturers
Brands with products used in this architecture project
Manufacturers: AutoDesk Chaos Group Viccarbe - , Akdo , +16 Benjamin Moore , CADimensions , Crown Veneer Corporation , DEBCOR , Elkus Manfredi Architects , HE Williams , KI , Maharam , Robert McNeel & Associates , Rockfon , Rulon International , SCOFIELD , Stratasys , The Woodworks , Trimble Navigation , Versteel -16
https://www.archdaily.com/924938/joan-and-edgar-booth-theatre-and-the-college-of-fine-arts-production-center-elkus-manfredi-architects Daniel Tapia
June 17, 2019
https://www.archdaily.com/919192/harvard-artlab-barkow-leibinger Andreas Luco





























































































