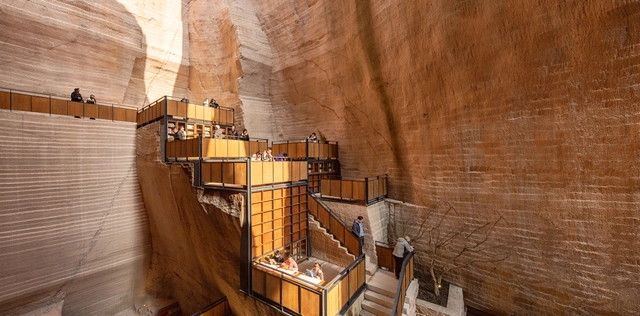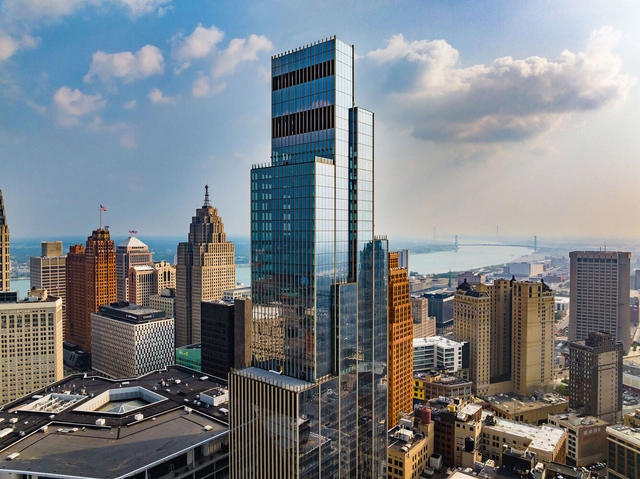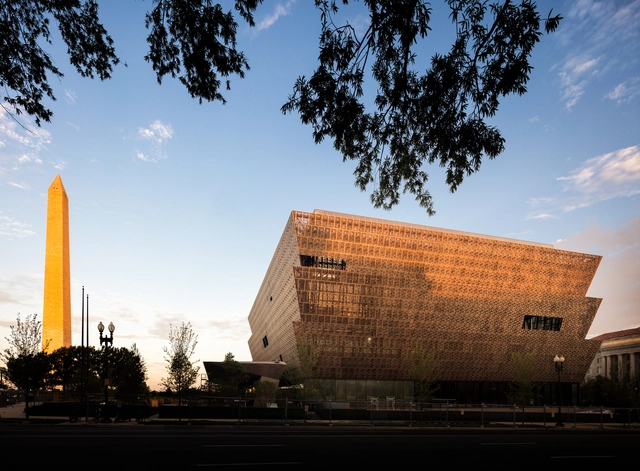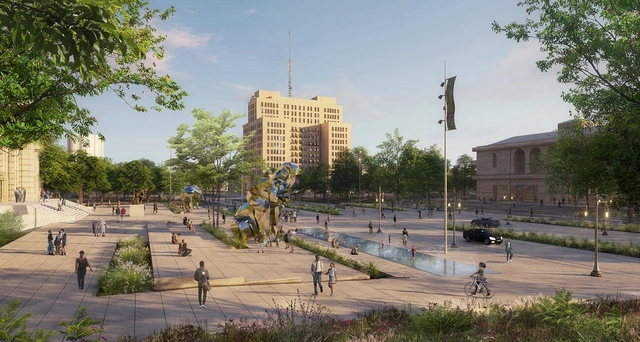
-
Architects: 1+1+ Architects
- Area: 800 ft²
- Year: 2022
-
Manufacturers: Simpson Strong Tie, Suntuf
-
Professionals: HD Structural



This week in architecture, global recognitions and new unveilings underscored the field's growing commitment to climate awareness, cultural continuity, and adaptive reuse. From Expo 2025 Osaka's closing ceremonies to international award announcements, the focus turned to architects and designers redefining the relationship between place, material, and community. Alongside these recognitions, major new projects, from Dubai to California, illustrated how design continues to evolve across scales: shaping cities, preserving heritage, and addressing urgent global challenges through context-driven architecture.

Detroit-based Bedrock development group has announced the completion of the first phase of its Hudson's Detroit mixed-use project in the city center. The project was first unveiled in 2017, when the company presented plans for a 1.2-million-square-foot development designed by SHoP Architects to be built on one of downtown Detroit's long-abandoned sites, formerly occupied by the J.L. Hudson's Department Store. Once the tallest department store in the world and a central gathering place for the city throughout much of the 20th century, the site has now been reimagined as a contemporary urban destination. After nearly a decade of planning and construction, Hudson's Detroit aims to bring new activity and public space to a location emblematic of the city's commercial and cultural past.

Juneteenth, observed annually on June 19th, commemorates the emancipation of enslaved African Americans in the United States, marking a moment of liberation and reflection on a complex and often overlooked history. Originally celebrated in Texas, Juneteenth has grown to symbolize broader themes of freedom, resilience, and cultural identity, fostering conversations about justice and representation. This day also presents an opportunity to highlight the ways in which architecture can serve as a medium for preserving and presenting African American history and cultural values.
Architecture, beyond its functional and aesthetic qualities, can reflect and collect narratives, values, and hidden histories, giving a tangible and visual presence to communities often underrepresented in cityscapes. Buildings dedicated to African American history and culture become physical landmarks that anchor these stories within the daily life of cities. They serve as places of learning, reflection, and celebration, creating meaningful spaces that engage the public and foster a sense of communal identity.

General Motors and Bedrock have unveiled a bold $1.6 billion proposal to reimagine Detroit's iconic Renaissance Center and 27 surrounding acres along the Detroit riverfront. The plan aims to transform the 1970s landmark into a dynamic mixed-use complex focused on housing, offices, and entertainment while preserving the essence of Detroit's skyline. The redevelopment includes the demolition of two 39-story towers in the five-skyscraper complex, freeing up valuable riverfront space for redevelopment while preserving the city's skyline.

The Detroit Cultural District has announced an ambitious initiative to reshape its urban landscape. This multi-phased project led by the Detroit Cultural Center Association (DCCA) in partnership with Design Leads Akoaki and Agence Ter, will transform the district's character, creating a more vibrant and accessible environment for residents and visitors alike. The project builds upon a comprehensive master plan, outlining a 15-year vision for the 80-acre campus in Detroit, Michigan. The plan's guiding principles focus on unifying the district's twelve institutions, improving pedestrian flow, and fostering a stronger sense of community.


SO-IL, in partnership with Detroit’s Library Street Collective, has revealed the design for a new arts campus in the Stanton Yards marina on the Detroit River. The office is leading the adaptive reuse of four existing pre-war industrial buildings at Stanton Yards with the aim of creating a campus for arts organizations, creative retail, artist studios, and independent hospitality ventures along the waterfront. The master plan for the 13-acre site is led by design firm OSD (Office of Strategy + Design), a development that strives to transform the now-disused waterfront area into a 'dynamic cultural amenity' with over 80,000 square feet of commercial and creative space, 85 boat slips, and programmed waterfront parks. The project aims to expand upon the program of Detroit's Little Village, a diverse arts neighborhood recognized for its cultural and artistic scene.


The Detroit Music Hall has just announced an expansion project designed by Tod Williams Billie Tsien Architects. As a cherished cultural institution in the heart of Detroit’s vibrant performing arts community, the project aims to become a central and accessible hub for music programming, production, and education. Ushering a new era of cultural enrichment, the project is focused on revitalizing downtown Detroit and the surrounding area.

Detroit is different.
We say that with confidence knowing the city’s demographics (nearly 80 percent African-American and with one of the highest poverty rates in the United States) present unique challenges to providing economic opportunity. And we say that with certainty knowing that a pernicious history of redlining, loan discrimination, and other inequities has denied Detroit’s Black majority the kind of power and say-so in design and economic development that would produce more favorable outcomes.

OMA /Jason Long revealed its latest adaptive reuse project in Detroit, transforming a former bakery and warehouse into mixed-use art, education and community space. Developed in collaboration with Library Street Collective, the project provides new headquarters for two local non-profits, PASC and Signal-Return, while creating a mix of artist studios, galleries, community-serving retail and gathering spaces. Dubbed “LANTERN”, the development is set to become an “activity condenser.”

The Architectural League of New York has announced the winners of the 41st cycle of the annual Architectural League Prize for Young Architects + Designers. Open to young architects and designers ten years or less out of a bachelor’s or master’s degree program, the award seeks to recognize visionary work by young practitioners and encourage the development of talented young architects and designers.

This article was originally published on Common Edge.
While Stephen Zacks’ new book, G.H. Hovagimyan: Situationist Funhouse, is ostensibly about the life and work of the artist, there’s an intriguing and seemingly topical subtext looming in the background: the role of art and culture on the development and redevelopment of cities. It’s a complicated and sometimes fraught issue, prone sometimes to simplistic, even binary thinking. Zacks, a friend and former colleague at Metropolis, has always had a more nuanced view of the issue. Last week I reached out to him to talk about the work of Hovagimyan, the historic lessons of 1970s New York, and why “gentrification” needs a new name.
