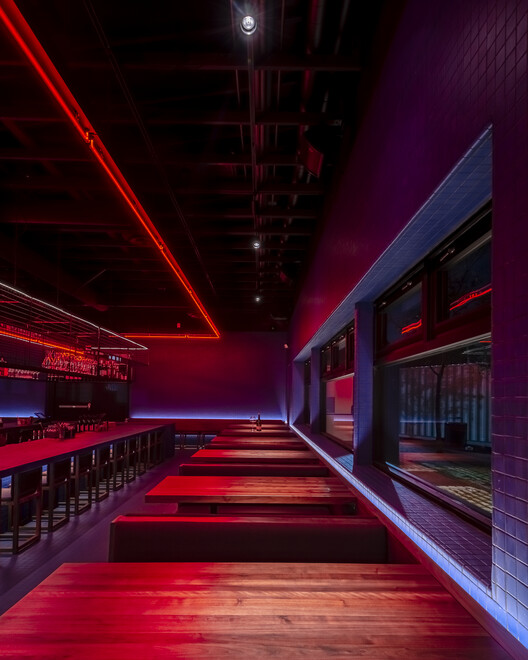
-
Architects: Undecorated
- Area: 8650 m²
- Year: 2019
-
Photographs:Chris Miele
-
Manufacturers: AutoDesk, Adobe, Alboco, BJ Construction, Beech Ovens, Daltile, Forza Forni, General Hardwood, Maharam, Vipeq

Text description provided by the architects. Magnet is an exercise in simplicity. It is the transformation of an auto parts repair shop into a restaurant. UNDECORATED was commissioned by Prince Concepts and partner Chef Brad Greenhill, of Takoi, to design their second restaurant in a former radiator shop. From the inception, several non-negotiables were established: 1. The restaurant would be called Magnet 2. Magnet had to be a bar-centric restaurant - the bar had to be integrated with dining room 3. The food offerings would be inspired by Mediterranean cuisine borrowing from the simple tradition of cooking with wood. The kitchen would house a wood-burning oven and wood-burning grill only 4. Magnet should feature an open kitchen from dining room 5. Booth seating 6. Feature views of neighboring Core City Park.
































