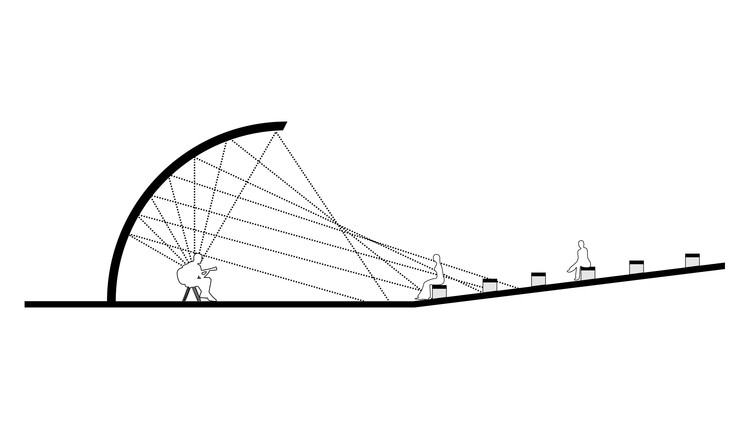
The Midnight Charette is an explicit podcast about design, architecture, and the everyday. Hosted by architectural designers David Lee and Marina Bourderonnet, it features a variety of creative professionals in unscripted and long-format conversations that allow for thoughtful takes and more personal discussions. Honesty and humor are used to cover a wide array of subjects: some episodes provide useful tips for designers, while others are project reviews, interviews, or simply explorations of everyday life and design. The Midnight Charette is available for free on iTunes, YouTube, Spotify, and all other podcast directories.
On this episode of The Midnight Charette Podcast, Sharon Zukin discusses the economic and social impact the technology industry has had on cities around the world, the relationship between gentrification and the commodification of modern life, building improvement districts and the increasing securitization of public spaces, and the desire to live in authentic neighborhoods.








.jpg?1550747759)


.jpg?1548884950)
















.jpg?1528343756)
.jpg?1528343496)
.jpg?1528343740)
.jpg?1528343534)
.jpg?1528343725)




























