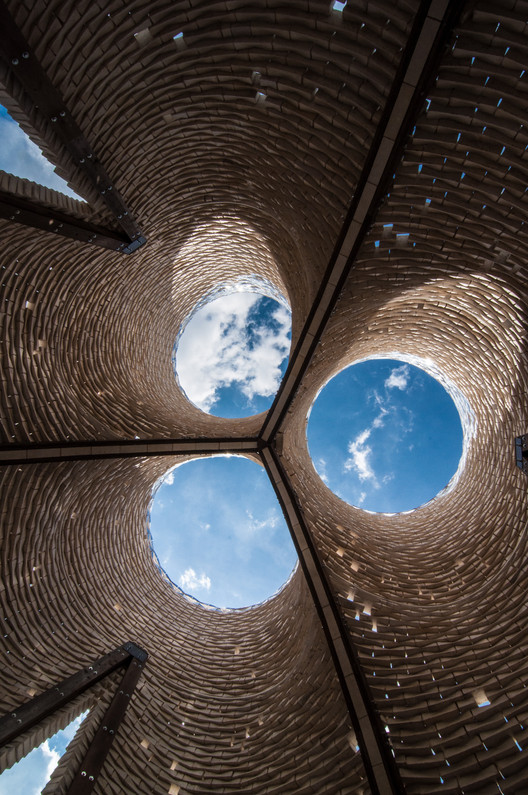
Perkins+Will's Centre for Interactive Research on Sustainability (CIRS) at the University of British Columbia has been announced as the recipient of the Royal Architectural Institute of Canada's 2015 Green Building Award. Granted by the RAIC and Canada Green Building Council, the award celebrates stellar architectural designs adhering to responsiveness to occupants' well-being and environmental responsibility. The CIRS achieved LEED Platinum status and is a regenerative structure, implementing ingenious strategies to sustain net-positive energy, net-zero water, and net-zero carbon in both construction and operation.




































