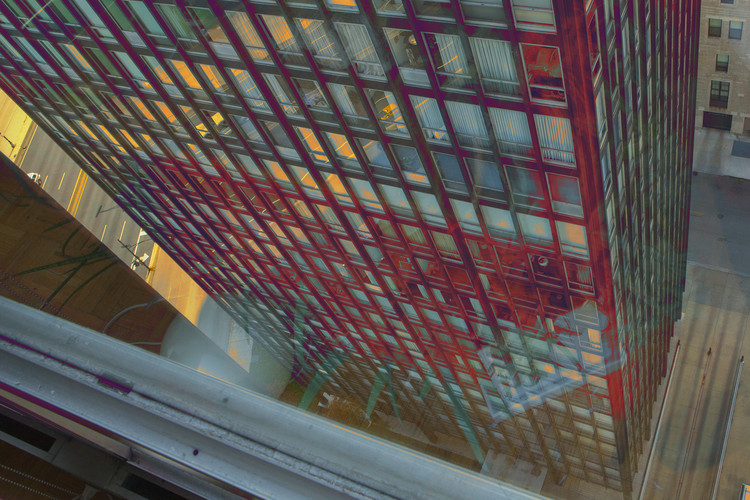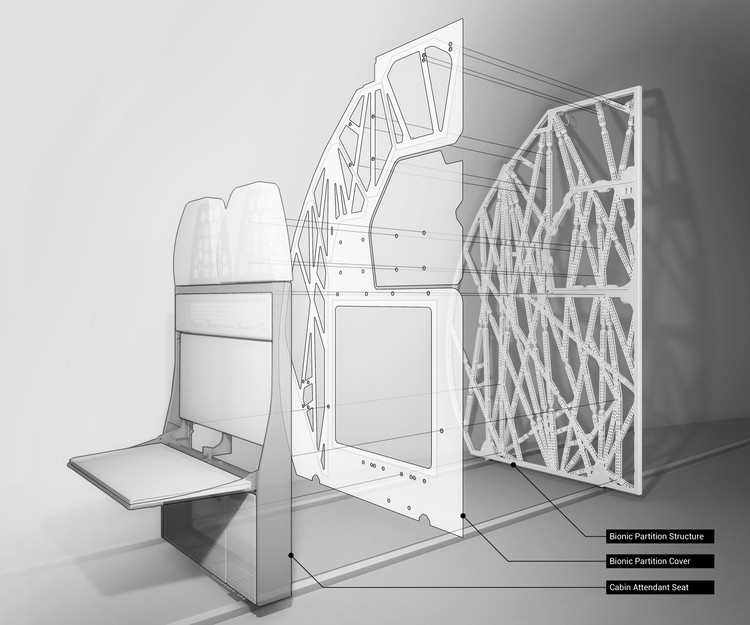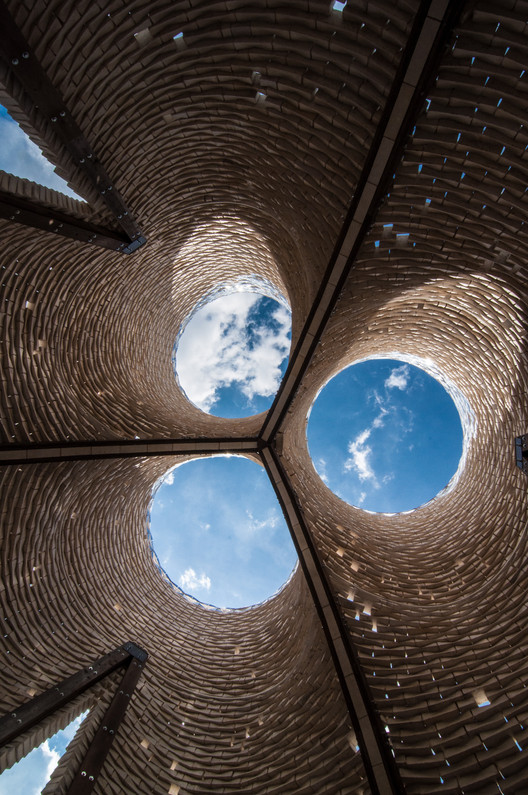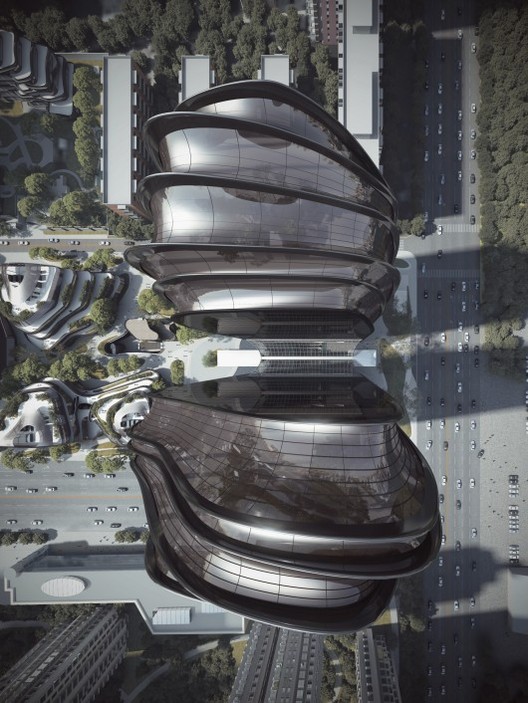
The fifth edition of the Chicago Architecture Biennial just announced its list of participants. Under the artistic direction of Floating Museum, a collective of artists, designers, poets, and educators focused on building connections between art, community, architecture, infrastructure, and public institutions, CAB 5 will be presented at multiple sites throughout the city. "This is a Rehearsal" will focus on the community and process-related aspects of architecture, emphasizing how it helps to improve urban life and foster communal responsibility. The participants, chosen by Floating Museum, will look at global environmental, political, and economic challenges while addressing local circumstances. The goal of CAB 5's more than 100 activations, including installations and performances, is to get people to think about how society is impacted by physical infrastructure, societal history, aesthetic, and spatial design.
The Chicago Architecture Biennial is a nonprofit organization that aims to bring together people from around the world to explore innovative ideas and collectively imagine and shape the future of design. The exhibition will open on September 21, 2023, and will be on view until January 2, 2024, spanning various locations across the Chicago metropolitan area. Over 70 creative practitioners, including artists, architects, designers, and performers, will be featured in this citywide exhibition.











































