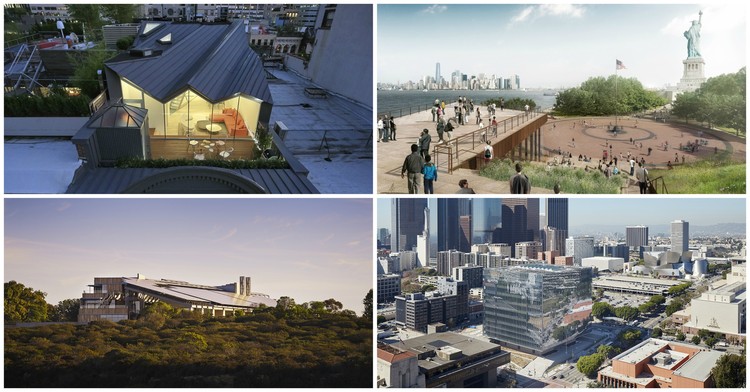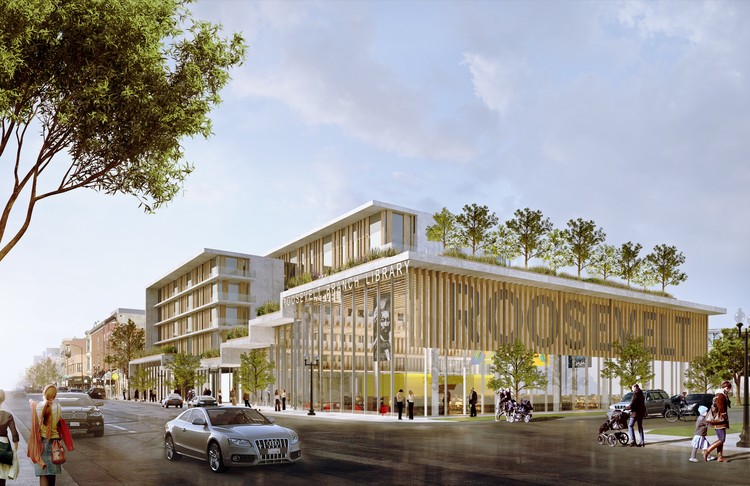
In Europe, Asia and much of the developed world, high speed rail is convenient and accessible. Whether for business or pleasure, travelers are served by an efficient and extensive rail network that connects passengers to the desired destination on time and with relatively little effort. Although these train systems can travel as fast as 350 kilometers per hour, speed is not the only important factor. Rail stations in Europe, for example, are an integral part of the historic urban fabric. These facilities are often perceived as civic destinations that play a fundamental role in the mobility system, providing a wide range of services for the larger collective; shopping, entertainment, commercial and civic uses are often paired with transit services as new stations are built and historic stations are retrofitted.





























.jpg?1494275506)









