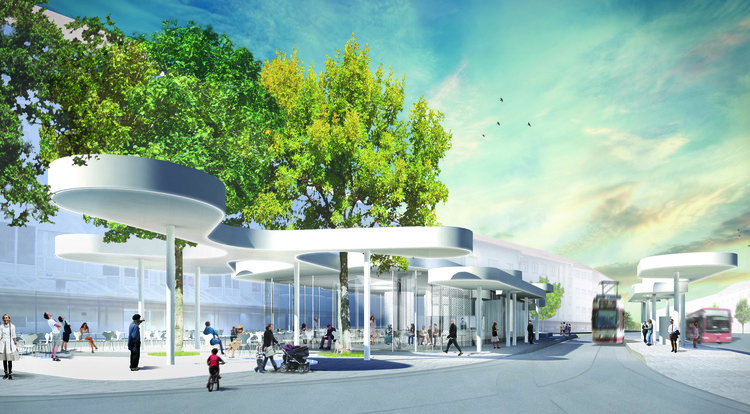
Update: The deadlines for this opportunity have been extended
- Call For tutors : Extended till January 28
- Call for participants : Ends on February 28
MEDS workshop “Meetings of Design Students” is an international workshop that takes part each summer in a different country, focusing on various issues, themes, topics and settings that will help any designer expand their expertise. It is a chance to get in touch with diverse approaches to design, different building techniques, traditions and skills. MEDS workshop is both practical and educational because it focuses not only on creative theoretical designs, but actually compels participants to execute these designs during the 2-week span of the workshop. You can apply to MEDS as a tutor or as a participant.





































_Jaime_Navarro_6.jpg?1507820280)



























