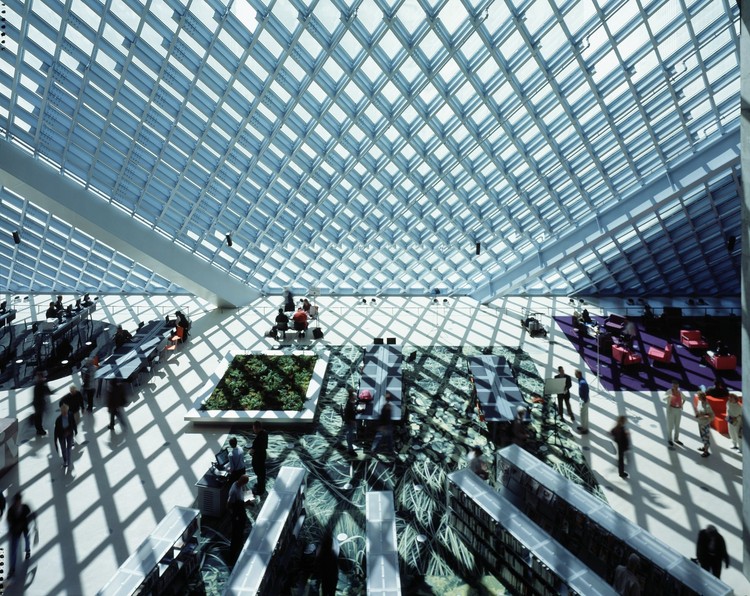
Following an international competition, the team led by Dominique Perrault Architecture has been commissioned to reimagine and rehabilitate the Esplanade-Coupole area in École Polytechnique Fédérale de Lausanne (EPFL)’s Campus in Switzerland. The winning project includes the addition of a new building and the renovation of the Coupole to increase its capacity, as well as improvements to the public spaces. The intervention reuses the former Esplanade underground car park, taking advantage of its central location within the campus and creating a new topography to seamlessly integrate the new additions into the dense fabric of the complex. The project, including the new additions and the renovation of existing structures, is set to be built between 2025 and 2028.







.jpg?1656608047)
.jpg?1656609084)
.jpg?1656609092)
.jpg?1656608128)
.jpg?1656608414)





















