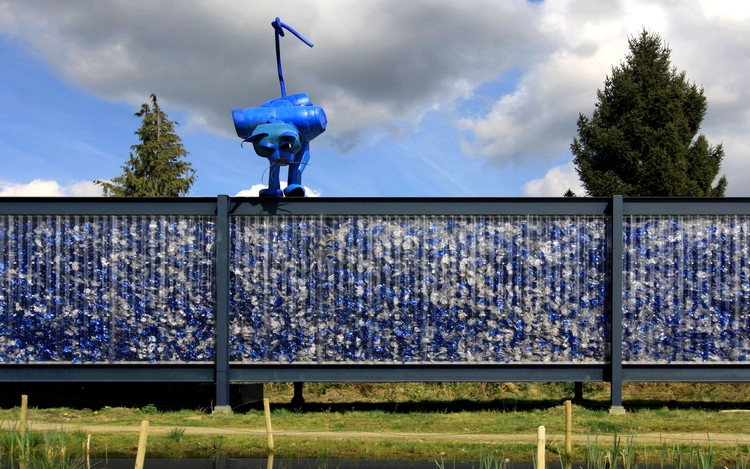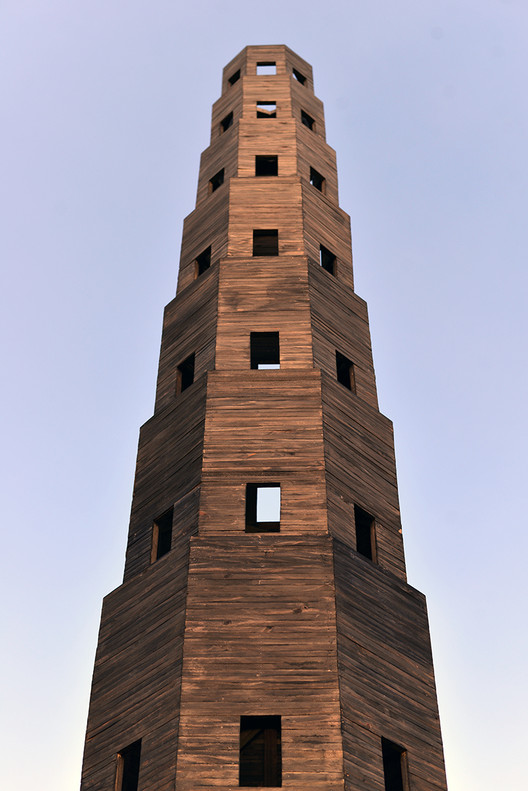Since the first Hello Wood Project Village debuted in 2015, architecture, art and design students from all over the world have gathered together each summer in Hungary to imagine and build structures using innovative wood construction techniques. With each passing year, the village has grown more complex, with new students using the decisions of their predecessors to inform and evolve subsequent designs.
The 2017 edition has brought this exercise to its logical summit – exploring how the settlement could actually be inhabited by its builders. In doing so, participants created a village center consisting of 7 new structures containing spaces for sleeping, bathing, cooking, eating, viewing lectures and celebrating. New infrastructure including a village well and future solar panels also contribute to the village’s accountability and help to shape the relationships between the village’s structures.
“As architects, we all have an idea of what the ideal village is like, but what makes this programme interesting is that, once we are confronted with the actual needs of a community, constraints of the terrain, or the opinion of your neighbour, you need to be open to adapt,” said Johanna Muszbek, curator of Project Village.
See the 7 projects with descriptions from the designers, after the break.



.jpg?1502071782)
.gif?1499957974)


































.jpg?1485891056)
_(1).jpg?1485891189)
.jpg?1485891118)

.jpg?1485891081)




















.jpg?1473019568)
