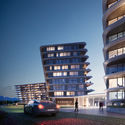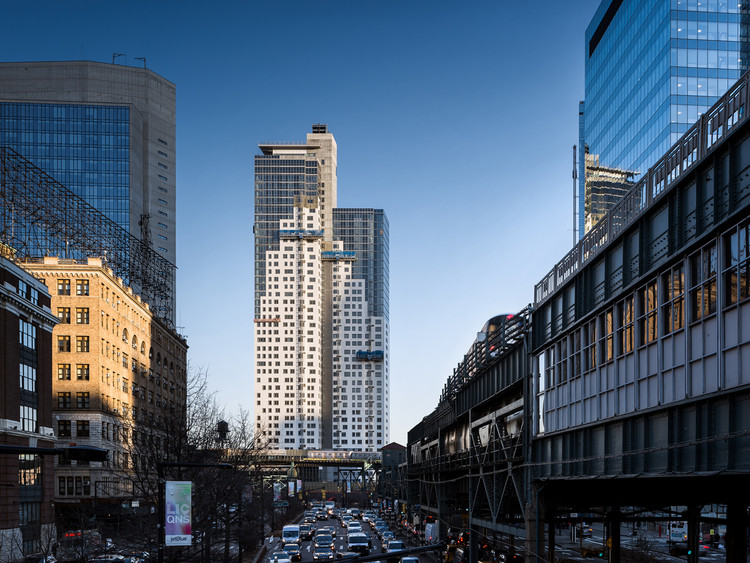
Imagine having input in the design process for your custom apartment built alongside the second largest river in Europe. T2.a Architects has unveiled their design for DANUBIO, a new residential development in Budapest, which aims to do just that.
The driving concept behind the development of DANUBIO is to give the freedom of design back to the residents, inviting them to give input into the configuration of units within the building. Using Grasshopper, a Rhinoceros plug in, a script was developed to allow creative flexibility in the design of each resident’s future home. This algorithm is altered every time a new resident enters the community by allowing them to define the typology, orientation, and location of their future home during the design process.












AIRSTUDIO.jpg?1521515633)
.jpg?1521561138)











.jpg?1520519551)



_Modified.jpg?1520518029)






.jpg?1520626310)

