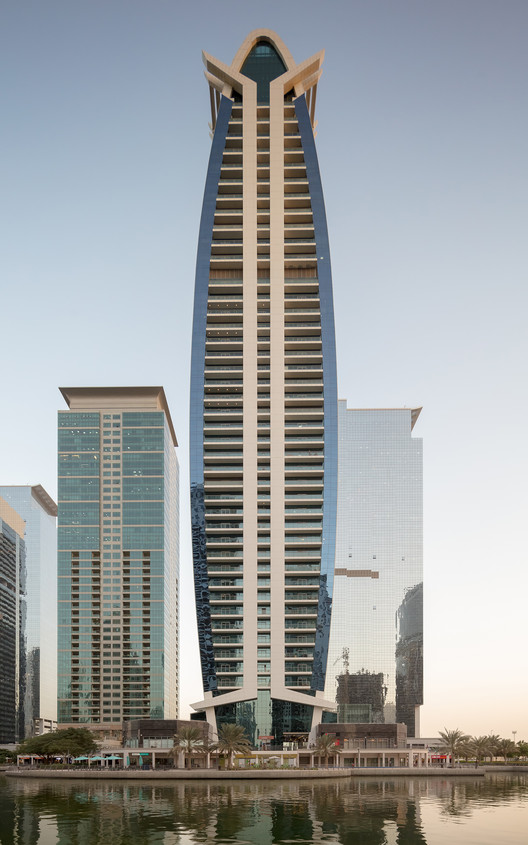
From Barcelona to Bejing, Marc Goodwin is capturing architectural workspaces around the world. Goodwin’s latest endeavor: Dubai. Scroll down to get a glimpse of where architects like the ones at RMJM and EDGE work in the “City of Gold.”


From Barcelona to Bejing, Marc Goodwin is capturing architectural workspaces around the world. Goodwin’s latest endeavor: Dubai. Scroll down to get a glimpse of where architects like the ones at RMJM and EDGE work in the “City of Gold.”

eVolo Magazine has announced the winners of its 2018 Skyscraper Competition. Now in its 13th year, the annual award was established to recognize “visionary ideas for building [high-rise] projects that through [the] novel use of technology, materials, programs, aesthetics, and spatial organizations, challenge the way we understand vertical architecture and its relationship with the natural and built environments.”
This year, 3 winners and 27 honorable mentions were selected from a pool of 526 entries. Among this year’s winners are a foldable skyscraper inspired by origami, an urban building for rice farming, and a prototype for vertical housing in areas damaged by wildfires.
Barcelona is a thriving city with world-class architecture and a rich history that makes it one of Europe’s most popular destinations. When you first think of this Spanish metropolis, what comes to mind? For many of us, it is the image of Antoni Gaudi’s unique style and gravity-defying Sagrada Familia. But what would Barcelona look like without this cathedral or some of its other buildings the city is known for? In Menilmonde’s new video titled “Barcelona Archi’llusion”, the buildings flicker between total erasure, a pseudo-sketch, and views of their actual forms, allowing you explore to what the city would be like without some it’s most famous icons.

Dubai Nhabitat, a mixed-use tower proposed by Ankara-based firm rgg Architects, utilizes its own unique formal system to create "permeability through different materials and building tectonics." The tower is an aggregate of individual modules that can be enlarged or shrunk by an "8mx8m grid" based on programmatic needs, creating views and outdoor spaces unique to each spatial arrangement.
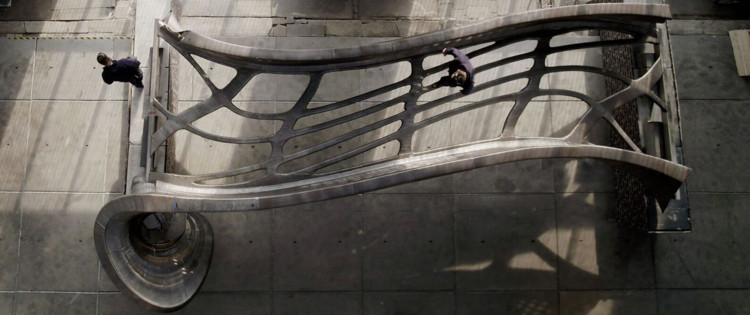
Late last year, we reported on the progress of world’s first 3D printed steel bridge designed by Netherlands-based MX3D. With the design now finalized, the start-up company has announced that the span of the bridge is now complete.
The final round of structural tests is expected to take place this summer, just three years after the project was first announced. After the structural integrity has been tested, the final design will be modified and the completion of the bridge will follow only a few months after. MX3D hopes to showcase the potential of their multi-axis 3D printer during the Dutch Design Week, and the first of its kind bridge is planned to be installed into its final location in a canal in Amsterdam sometime next year.

The rust-belt city of Cleveland, Ohio is home to a number of famous architectural icons including Farshid Moussavi's Museum of Contemporary Art, Rafael Vinoly’s Cleveland Museum of Art, and Frank Gehry’s Peter B. Lewis Building at Case Western Reserve. Cleveland is also the site of the oldest publicly-owned NBA arena in the country that has yet to receive a major renovation. However, Quicken Loans Arena, home court to LeBron James and the Cavaliers, will be undergoing a large transformation to be spearheaded by Gensler.
This new design, which will greatly improve the visitor experience and serve as a catalyst of the growth in Cleveland, will have all Cavalier fans excited to “Defend The Land” once the renovations are complete in 2019.
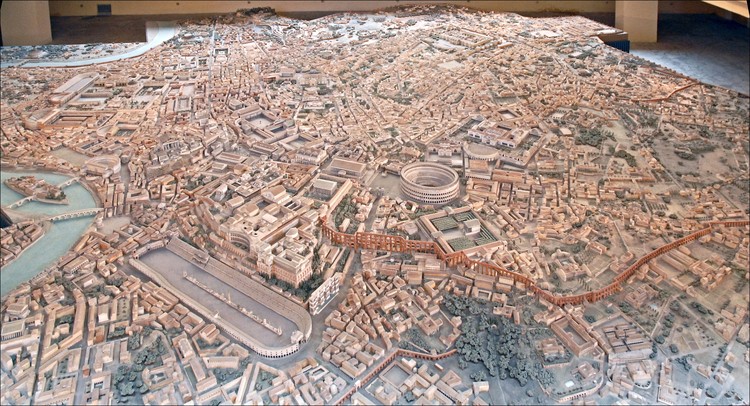
The city of Rome attracts millions of visitors each year to explore its ancient ruins and to learn about how the culture and architecture has transformed over thousands of years. Now, after many years of tedious construction, visitors will be able to see the city as it has never been seen before, through a 1:250 model of imperial Rome, known as the Plastico di Roma Imperiale. The plaster model, which was commissioned by Mussolini in 1933 and completed in 1971, depicts Rome as it stood in the 4th century under the reign of Constantine I.

London-based AIM STUDIO’s entry for the Małopolska Science Center in Krakow, Poland, was recently awarded second place. Responding to the competition's call for an iconic design for the center, the team proposed a structure that creates a new landmark which blurs the boundaries between landscape and building, while also taking into consideration the important historical context of the site.
Read about more their proposal after the break.
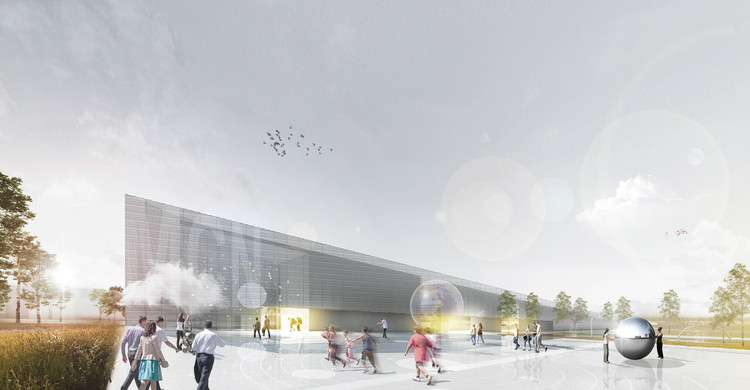
Heinle, Wischer und Partner's design for a triangular shaped building has been awarded first place in a competition to design the Małopolska Science Center in Krakow, Poland. The competition brief, which called for a design which would be both iconic and innovative, was responded with a proposal by the team that creates a new landmark for the Malopolska region of Poland.
Read about their winning design after the break.

Have you ever wanted a miniature model of the Flatiron Building, Burnham and Root’s famous Monadnock building, or even a 3D map of Amsterdam? Would you want to have your home transformed into a dollhouse-sized replica? UK-based Chisel & Mouse is reconstructing these architectural icons and custom pieces, and bringing them right to your shelf or mantle.

Belgian architect Aude-Line Dulière has been selected as the winner of Harvard University Graduate School of Design’s 2018 Wheelwright Prize. The $100,000 award supports travel-based research and investigative techniques to further explore contemporary design. Dulière’s winning proposal Crafted Images: Material Flows, Techniques, and Uses in Set Design Construction, aims to “examine construction methods and supply systems in the global film industry, engaging the space-making elements of film and set design as well as potential innovations around material use and reuse throughout architecture and construction generally.”

Rotterdam-based Barcode Architects have designed a new 110-meter-tall triangular shaped residential tower to become an icon in the city’s skyline. The tower, which has been named CasaNova, features a large plinth and a building base which tapers down four stories to meet the ground with a sharp angular form.
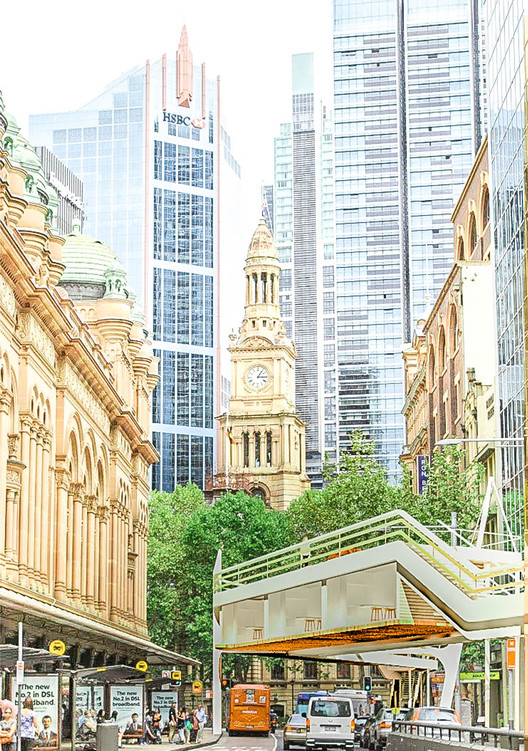
Bee Breeders has announced the winners of the recent Sydney Affordable Housing Challenge. The international architecture competition asked entrants to address the growing affordable housing crisis in Sydney. The challenge aimed at "garnering global attention to the important issue of housing in Sydney, Australia, where the economy is strong but the residential market is among the least affordable, according to surveys of major metropolitan markets."

Digital technology has broken into the timber construction scene at ETH Zurich, where a research team is using programmed robots to construct load-bearing timber modules. These modules are being used to stabilize the top two levels of their DFAB HOUSE project, a three-story residential unit located in Dübendorf, which aims to bring a variety of digital construction methods together under one roof.

Since 1996, the Royal Institute of British Architects (RIBA) has hosted awards for exemplary buildings across the UK by RIBA Chartered Architects and RIBA International Fellows. This year, 93 projects were shortlisted out of 203 entries for the 2018 RIBA London Awards; including designs by Foster + Partners, Hawkins\Brown, Allford Hall Monaghan Morris, and Make Architects. Each project will be visited by one of five London juries during the month of April. Winners will be announced at the award ceremony on May 15th at the RIBA headquarters at 66 Portland Place, London.
Scroll down to see a complete list of the shortlisted architectural works.

Other Architects and Retallack Thompson designed a site-specific installation in the sculpture garden at the National Gallery of Victoria in Melbourne for their inaugural NGV Triennial; an exhibition of international, contemporary art and design. Their concept? An "anti-pavilion."
.jpg?1521824916)
The development company Fisher Brothers' "Beyond the Centerline" competition was launched in October 2017 as an open call to "enliven and activate the medians for a new generation of New Yorkers." The competition addresses the Park Avenue commercial district, which sits between 46th and 57th Streets.
Out of nearly 150 submissions, an eight-person jury narrowed the field down to 17 finalists, details of which can be found here. Two designs have since been selected as winners, with "Park Park" by Maison winning the jury selection, and "Park River" by Local Architects winning the popular vote.

Spanish architect Anna Puigjaner has revealed how she is applying her “Kitchenless” housing typology within her own projects in a recent interview with Metropolis Magazine as one of their 2018 Game Changers. After receiving funding from the Harvard GSD Wheelwright Prize for her controversial proposition in 2016 (after which ArchDaily published an interview with her), Puigjaner talks about the time she spent traveling the world and visiting the many different cultures that share her idea of communal cooking, adding that millennials are more inclined to co-habit or share resources.
The kitchen is the most provocative part of the house. It has been used as a political tool for a long time, to the point that nowadays we can’t accept living without a kitchen.