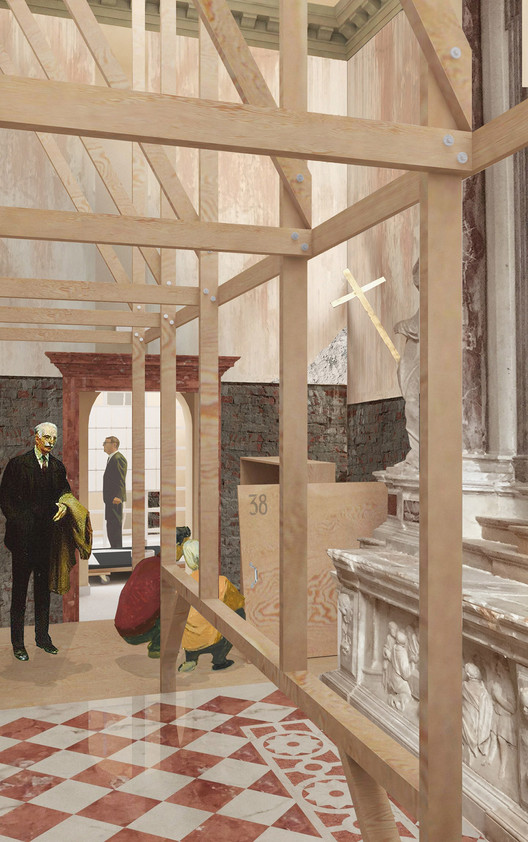
The Dubai-based firm, X-Architects, have found inspiration in the cultural and architectural heritage of Islam for their new design. The Revelation Mosque, a +2500 square meter project, aims to create a new "heart of the neighborhood" in Abu Dhabi, UAE. In creating a generous urban void among a towering context, the proposal offers an immersive escape from everyday life, where the public (regardless of religion) can gather, communicate, and interact with one another.












.jpg?1526900955)








__the_Wailing_Wall__1980%E2%80%9382._Source_'Metaphors_and_Allegories-_Superstudio_Firenze'__Israel_Museum_Jerusalem__spring_1982.jpg?1526437624)


.jpg?1526385880)














