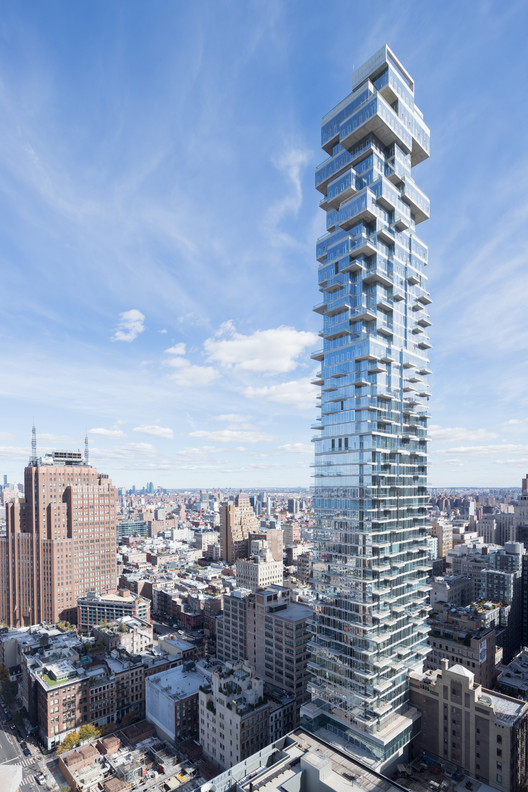
As the 150th Anniversary of Frank Lloyd Wright's birth approaches, LEGO has released the latest kit in their architecture series: Wright's New York masterpiece, the Solomon R. Guggenheim Museum.
The 744-piece set features a new rendition of the building made from the classic plastic blocks, following a 208-piece interpretation released in 2009. The new set provides a much more realistic portrayal of the Wright's original building as well as the 10-story limestone tower added by Gwathmey Siegel & Associates Architects in 1992 (based on Wright's original sketches).




























































.jpg?1494051634)




