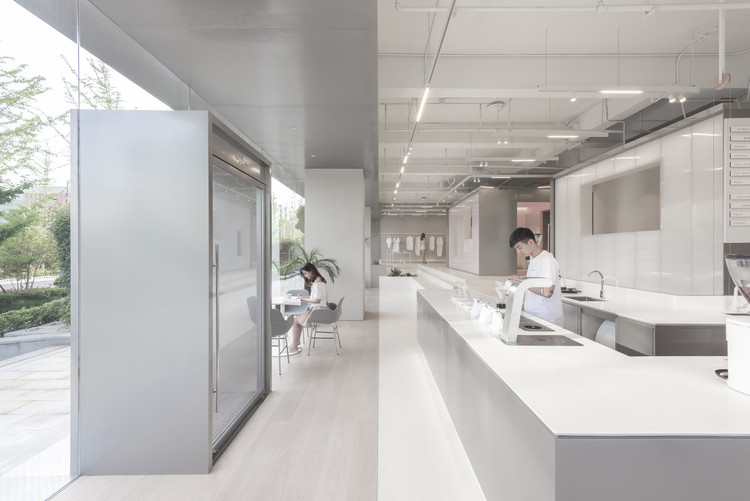
This article was originally published on Common Edge.
Architecture firms don’t usually make labor history, but it happened earlier this month when employees at Bernheimer Architecture agreed to form a union. It is a first for the industry and comes six months after an unsuccessful attempt to unionize at SHoP. The initiative was done through the auspices of the International Association of Machinists and Aerospace Workers in collaboration with Architectural Workers United (AWU), a grass-roots organizing group. Whether this leads to other successful efforts remains to be seen, but it is clearly a step forward for labor in the architecture sector. According to Curbed, AWU is “currently in talks with up to ten other firms across New York.”










_(2).jpg?1567512524&format=webp&width=640&height=580)
















.jpg?1538563752)































