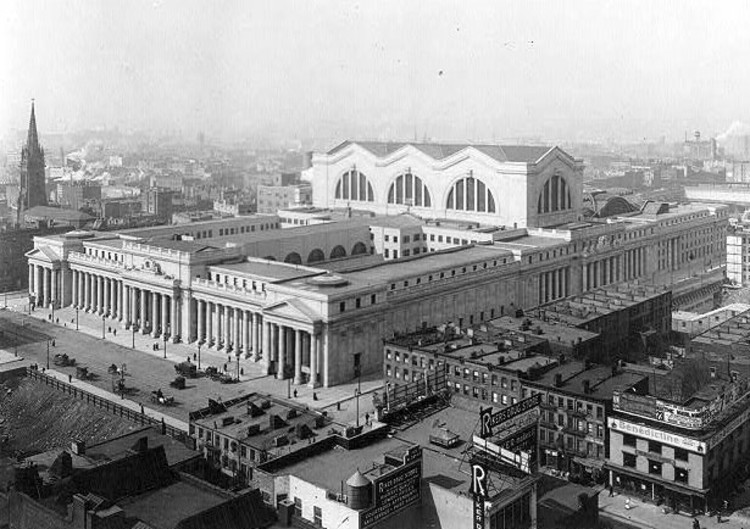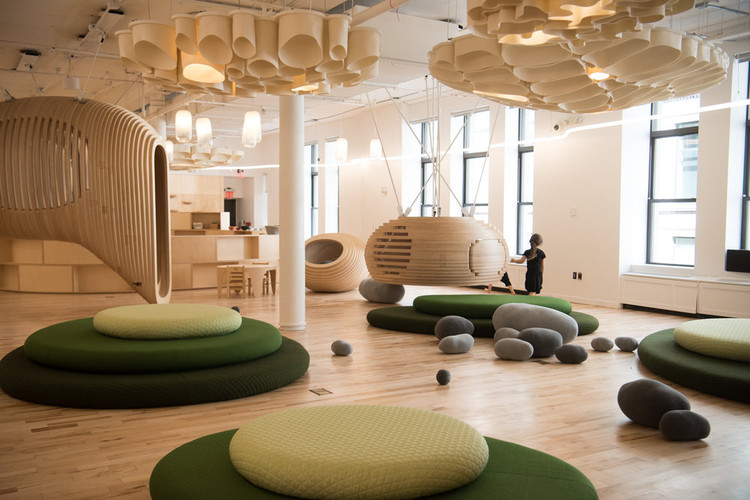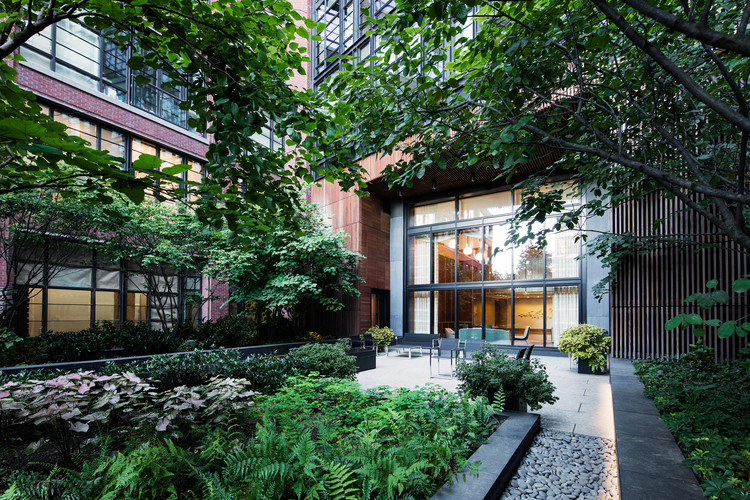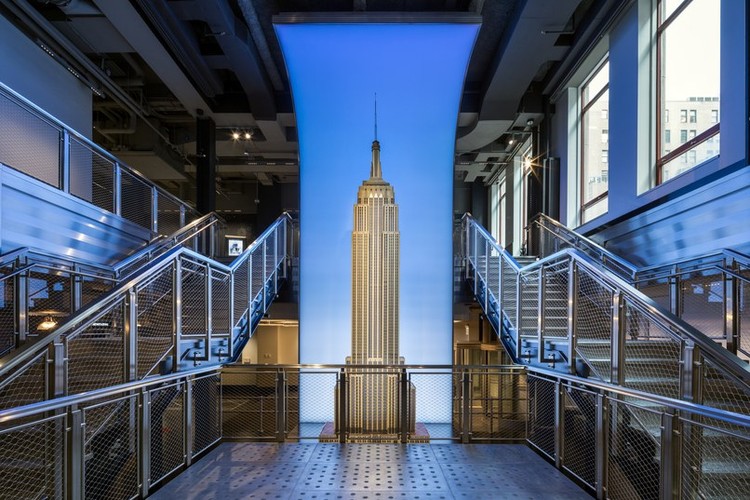
This article was originally published on February 11, 2014. To read the stories behind other celebrated architecture projects, visit our AD Classics section.
New York City’s original Pennsylvania Station was a monument to movement and an expression of American economic power. In 1902, the noted firm McKim, Mead and White was selected by the President of the Pennsylvania Railroad to design its Manhattan terminal. Completed in 1910, the gigantic steel and stone building covered four city blocks until its demolition in 1963, when it ceded to economic strains hardly fifty years after opening.




























.jpg?1537488742)
.jpg?1537488821)
.jpg?1537488754)
_Dirk_Tacke__courtesy_of_adidas.jpg?1537765434)
_Dirk_Tacke__courtesy_of_adidas.jpg?1537765455)
_Dirk_Tacke__courtesy_of_adidas.jpg?1537765476)
_Dirk_Tacke__courtesy_of_adidas.jpg?1537765498)
_Dirk_Tacke__courtesy_of_adidas.jpg?1537765545)















































