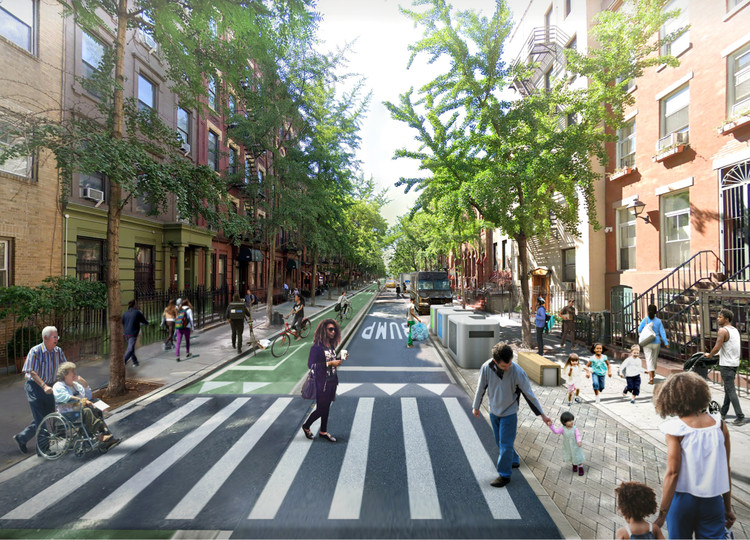
-
Architects: Andrew Berman Architect
- Area: 4700 ft²
- Year: 2016
-
Professionals: Becht Engineering




S3 Architecture, in collaboration with the Aston Martin Design Team, has revealed images of its first joint residential project, Sylvan Rock, to be built in the Hudson Valley. The modernist estate nestled in a 55-acre wooded plot generates a rural retreat that comprises a residence, a wellness pavilion, multi-functional guest "pods", treehouse, and agricultural gardens.

This article was originally published on Common Edge.
In the mid-1990s, when I was an editor at Progressive Architecture, jurors for the magazine’s awards program gave an Urban Design Award to Peterson Littenberg Architects for a plan the small New York firm had devised for then-stagnant Lower Manhattan.
At the time, the southern tip of Manhattan ranked as the third-largest downtown business district in the United States. The tightly packed 1 square mile contained a bevy of venerable buildings, among them the New York Stock Exchange, the former headquarters of J.P. Morgan, and the fortress-like, neo-Renaissance Federal Reserve Bank of New York. Though the vast majority of Americans regarded the district as a powerful financial hub, people close to the scene saw it as a place with grim prospects. More than a quarter of its commercial space stood vacant. Companies were leaving Lower Manhattan for Midtown and more distant locales. Many of the office buildings were regarded as obsolete.

Part of New York’s Recovery Agenda, to keep the city safe and healthy, the Open Restaurants program established in June of this year was extended year-round, to be made permanent. In fact, Mayor de Blasio has allowed restaurants to use heating and enclosures, and expand seating to adjacent properties with neighbors’ consent. This extension will also apply to Open Streets: Restaurants, “which currently offers restaurants expanded space on 85 car-free streets citywide on certain days”.

Focusing on research, education, and public engagement, the Trust for Governors Island unveiled plans to develop a climate solutions center, designed by WXY Architecture + Urban Design. Inspired by the unique environment of the island, the project will generate a public living laboratory, cementing NYC’s position as a leader in climate change action.

Kohn Pedersen Fox Associates (KPF) completed One Vanderbilt, the tallest office tower in Midtown Manhattan. Part of New York City’s East Midtown Rezoning, the highrise explores the future of the central business district, “with public realm benefits, carefully crafted materiality, and a tapered form that establishes a striking skyline presence”.

With museums in Stockholm, New York, and Tallinn, Fotografiska has announced plans to launch its fourth space in Berlin. Expected in 2022 in the Kunsthaus Tacheles to be renovated by Herzog & de Meuron, the contemporary Swedish photography museum will cover over 59,000 square feet.

Rojkind Arquitectos has revealed a "mourning claim" memorial proposal for coronavirus victims. The design project led by Michel Rojkind, Arturo Ortíz Struck, and Diego Díaz Lezama has initially envisioned the memorial both in New York City's Times Square and Mexico City's Zocalo.
"We are claiming the act of mourning. We can at least take care of that, of building symbols where we can place the testimony of our life and the lives of others," stated the authors.

OMA / Shohei Shigematsu has revealed images of the new iconic Tiffany & Co. Fifth Avenue Flagship Store. In progress and scheduled for the spring of 2022, the intervention “reimagines the retail experience while preserving the historic identity of the original building”.

Van Alen and the New York City Council have announced the winners for the “Reimagining Brooklyn Bridge” international competition. The winning design in the Professional category is Brooklyn Bridge Forest by a multidisciplinary team including Pilot Projects Design Collective, Cities4Forests, Wildlife Conservation Society, Grimshaw, and Silman; while the winning design in the Young Adult category is Do Look Down by Shannon Hui, Kwans Kim, and Yujin Kim; Hong Kong, Bay Area, CA, and New York.

Outdoor dining has proven to be something of a lifeline for restaurants not only in New York but around the country, as indoor dining remains far out of reach at this point in the novel coronavirus crisis. Faced with restrictive mandates, however, architects, planners, and restaurateurs across the U.S. have been forced to come up with creative ways to keep patrons uninfected while assembling aesthetically pleasing outdoor dining areas.

It’s hard to imagine New York City without the packed subway cars, long lines, and overwhelming tourist crowds that felt essential to daily life. Once the fear of the COVID-19 pandemic has waned, the city, like others around the world, will become clouded and fundamentally altered even after economic prosperity has been restored. In what feels like a revolving door discussion, except now perhaps asked with a sense of urgency, what do we want cities to be like in the years to come?


Our cities, vulnerable by nature and design, have generated the biggest challenge that humankind has to face. With the vast majority of the population expected to settle in urban agglomerations, rapid urbanization is going to raise the issue of adaptability with future social, environmental, technological and economic transformations.
In fact, the main problematic of the decade questions how our cities will cope with fast-changing factors. It also looks into the main aspects to consider in order to ensure long-term growth. In this article, we highlight major points that help future-proof our cities and create a livable, inclusive and competitive fabric that adapts to any unexpected future transformation.

PAU or Practice for Architecture and Urbanism revealed images for a proposal that imagines New York City without cars. The visionary N.Y.C. (“Not Your Car”) project unlocks the potential of the city’s streets, reopens the public space to people and bans private vehicles.