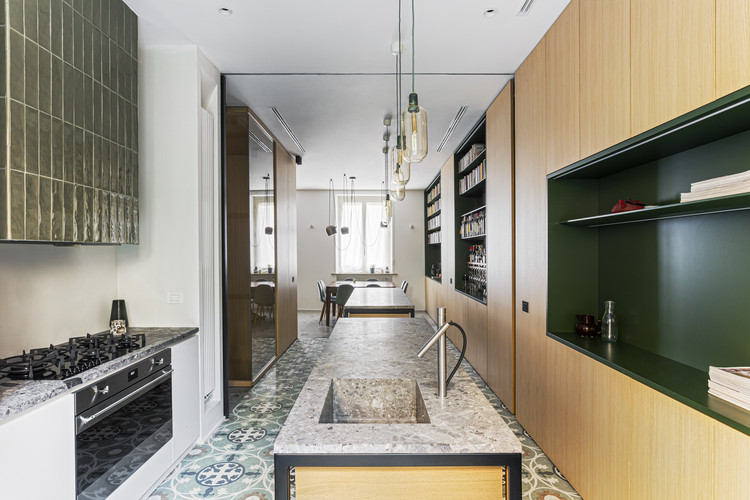
After a year of absence in light of the pandemic, Milan Design Week, one of the most anticipated design events to take place in Italy, will finally open its doors to visitors. From the 5th to the 10th of September, more than 350,000 architects, designers, artists, and craftsmen from all around the world will have the chance to explore new design innovations and exchange ideas about the interior design, furniture, and lighting. During the week-long event, Salone del Mobile, the awaited furniture and interior design event of the year, will be hosting local and international exhibitors at the Fiera Milano, Rho, along with interventions by world-renowned architects across the city.
ArchDaily will be attending the Salone del Mobile so stay tuned for exclusive interviews and collaborations, and read on to discover what to expect during the week-long exhibition and how architects are taking part of the event.

















.jpg?1626424112)
.jpg?1626424111)
.jpg?1626424138)
.jpg?1626424121)





.jpg?1625498401)
.jpg?1625498227)
.jpg?1625499426)
.jpg?1625498239)
.jpg?1625498318)









































.jpg?1603183617)
.jpg?1603183812)

.jpg?1603182934)
.jpg?1603183917)





