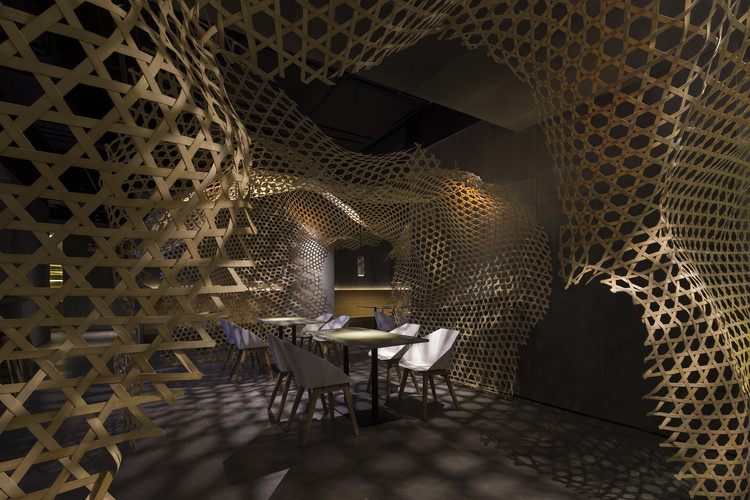ArchDaily
Projects
Projects
April 25 | Sponsored Content
CAD-to render composition Work seamlessly with CAD and Lumion 3D rendering software for immediate model visualizations
https://www.archdaily.comhttps://www.archdaily.com/catalog/us/products/35171/how-to-synchronize-cad-with-3d-rendering-software-lumion
July 17, 2018
https://www.archdaily.com/895208/chiang-mai-residence-and-studio-neil-logan-architect Pilar Caballero
July 17, 2018
https://www.archdaily.com/898036/kyeongryunjae-mmarchitects Pilar Caballero
July 16, 2018
© Derek Swalwell + 26
Area
Area of this architecture project
Area:
568 m²
Year
Completion year of this architecture project
Year:
2017
Manufacturers
Brands with products used in this architecture project
Manufacturers: Geberit Hansgrohe Duravit Earth Arts , GF+A , +6 Hafary , KStone , Mosaico , OLIVARI , Wevre & Ducre , homogenous tiles from Hafary -6
https://www.archdaily.com/898182/cascading-courts-hyla-architects Pilar Caballero
July 16, 2018
© Sam Javanrouh, Mehdi Marzyari + 17
Area
Area of this architecture project
Area:
240 m²
Year
Completion year of this architecture project
Year:
2017
Manufacturers
Brands with products used in this architecture project
Manufacturers: Duravit Grohe Subzero/Wolf VELUX Group A Z Stair & More , +20 AM Studio Lighting , Arya Sun , Asko , Beaver Valley Stone , Casa Di Luce , Castaldi , CopperLeaf Windows , D-Far Woodworking , Eurofase , Eurolite , Ideal Roofing , Ikea , Ma&De , Mason’s Masonry Supply , Montigo , Samsung , Stone Tile , TCE Trading , The Glass Connection , VALVO -20
https://www.archdaily.com/897723/bedford-park-house-mehdi-marzyari-architects Daniel Tapia
July 16, 2018
https://www.archdaily.com/803796/view-house-barbara-becker-atelier-de-arquitetura Pedro Vada
July 16, 2018
https://www.archdaily.com/898031/straight-river-northbound-safety-rest-area-snow-kreilich-architects Pilar Caballero
July 16, 2018
https://www.archdaily.com/898167/casino-estudiantes-casa-central-uc-omn-arquitectos Pilar Caballero
July 16, 2018
https://www.archdaily.com/896724/dendrites-studio-michel-de-broin Pilar Caballero
July 16, 2018
https://www.archdaily.com/805285/lb-apartment-alventosa-morell-arquitectes Valentina Villa
July 16, 2018
https://www.archdaily.com/898176/preston-bus-station-refurbishment-john-puttick-associates Pilar Caballero
July 16, 2018
https://www.archdaily.com/898209/statie-stuifduin-crematorium-a2o-architecten Daniel Tapia
July 16, 2018
https://www.archdaily.com/788847/casa-da-porteira-af-arquitectos Daniela Cardenas
July 16, 2018
https://www.archdaily.com/897979/sjcc-glamping-resort-atelier-chang Pilar Caballero
July 16, 2018
https://www.archdaily.com/895882/the-cube-house-reasoning-instincts-architecture-studio Pilar Caballero
July 16, 2018
© Rodrigo Vargas + 16
Area
Area of this architecture project
Area:
13655 m²
Year
Completion year of this architecture project
Year:
2017
Manufacturers
Brands with products used in this architecture project
Manufacturers: ALPOLIC James Hardie Australia Kingspan Insulated Panels Austral Plywood , Australian Sports Floors , +7 Granosite , James Hardie , Knauf , LOCKER GROUP , Lysaght , Natural Image Group , Optima -7
https://www.archdaily.com/898106/pcyc-northern-beaches-fjmt Rayen Sagredo
July 15, 2018
https://www.archdaily.com/898049/chuans-kitchen-infinity-nide 罗靖琳 - Jinglin Luo
July 15, 2018
https://www.archdaily.com/897961/cf-mollers-green-centric-proposal-wins-competition-for-new-train-station-in-hamburg Tom Dobbins
July 15, 2018
https://www.archdaily.com/895873/dallas-arboretum-childrens-adventure-garden-and-education-center-dattner-architects Rayen Sagredo
July 15, 2018
https://www.archdaily.com/897954/avinguda-catalunya-11-fita Daniel Tapia
July 15, 2018
https://www.archdaily.com/897022/four-nooks-interior-of-the-apartment-in-moscow-alexey-rozenberg Pilar Caballero
July 15, 2018
https://www.archdaily.com/898055/yellow-box-office-flxbl-design-consultancy Daniel Tapia
July 15, 2018
https://www.archdaily.com/898043/deep-dive-rowing-club-scenic-architecture-office Laurene Cen
July 15, 2018
https://www.archdaily.com/896185/villa-430-moriq Rayen Sagredo
July 14, 2018
https://www.archdaily.com/897263/beijing-hongkun-valley-zoe-architecture 舒岳康
Did you know? You'll now receive updates based on what you follow! Personalize your stream and start following your favorite authors, offices and users.








-Corey-Gaffer.jpg?1531275041)














