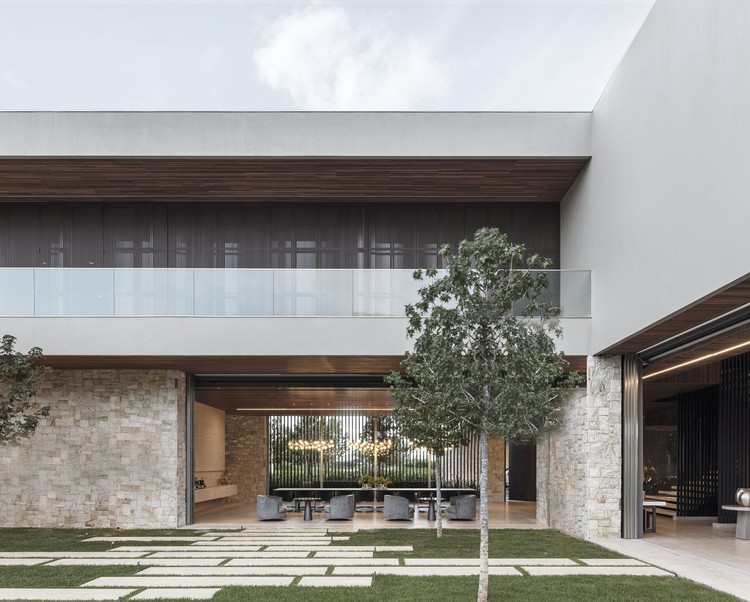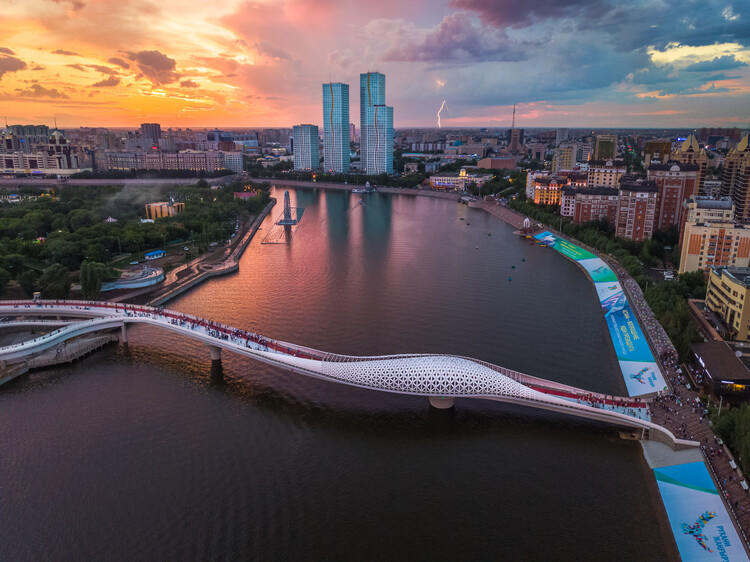
Work seamlessly with CAD and Lumion 3D rendering software for immediate model visualizations


Work seamlessly with CAD and Lumion 3D rendering software for immediate model visualizations

ACF has released a new series of images demonstrating the recently completed TAG Art Museum, designed by Ateliers Jean Nouvel, as part of the Artists’ Garden project collaborated with Shandong International Coastal Cultural Industry. The museum is located in the West Sea Bay in Qingdao, China. Strung along a covered promenade that weaves through planted gardens and woodland, running along the coastline towards a new marina, the structures consist of 12 interconnected exhibition halls.


Construction is underway at Vestre's new facility designed by BIG, set to become the world's most sustainable furniture factory through carbon-neutral fabrication processes and the use of renewable energy. Called the Plus and placed within the Norwegian forest, the project will be an example of efficient manufacturing, using Industry 4.0 solutions, while also developing Magnor as a tourist destination through its attractive design.

Foster + Partners has recently completed the Edmond and Lily Safra Center for Brain Sciences, a new research facility within the Hebrew University of Jerusalem campus. The design features an array of flexible laboratories arranged in two parallel wings around an open central courtyard, which recreates the surrounding landscape through its citrus trees and water stream. The distinctive facade screen represents the neurological brain structure, as drawn by Spanish neuroscientist Santiago Ramon y Cajal at the beginning of the 20th century.

Reclaimed wood is wood that has been taken from its original application and repurposed. Old buildings such as houses, barns, and warehouses, often have to be torn down, resulting in demolition waste, which can be recycled and reused. Reclaimed wood can be used for many purposes, from cladding to building structures, and is very popular in contemporary architecture all over the world.
To get you inspired, here is a selection of 12 Brazilian houses that use this recycled material in flooring, walls, decks, bathrooms, outdoor areas, and stairs.









