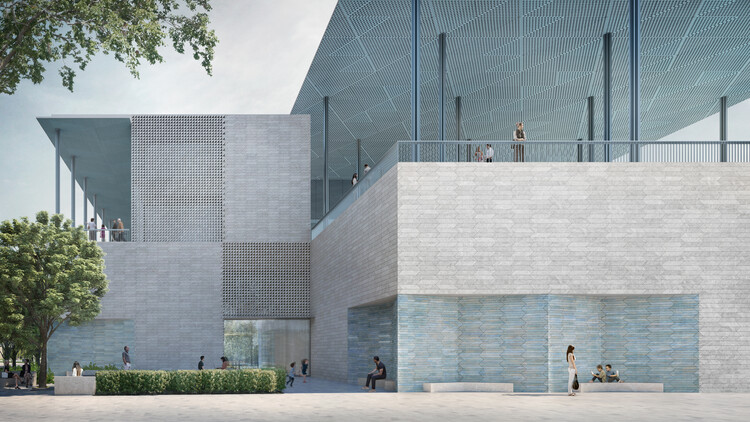
-
Architects: B-architecten
- Area: 4950 m²
- Year: 2021


It is a commonly held belief by non-architects (and even some architects) that gabled roofs are inherently better than flat ones. The argument typically goes that a gable demonstrates a ‘form follows function’ sensibility, easily shedding water and snow using geometry and gravity. So, flat roofs might leak. While that’s true, this video blows the roof off the topic by taking a finer look at some points that might change your mind. This includes Louis Sullivan’s original reason for writing the phrase “form ever follows function,” as well as the ability of flat roofs to offer outdoor public spaces, supporting green roofs, structural simplicity, wind considerations, among many others. There’s also another, competing functional/formal reason for why a low slope roof might be more prudent than a more aggressive slope, even in snowy areas like Chicago.

.jpg?1636467268)
In architecture and interior design, ceilings are fundamental elements that combine functionality with aesthetic features such as colors, textures, and materials. While providing quality and comfort, unique and well-thought ceilings can create a dramatic visual impact, defining a building’s tone and character. However, even though a room’s “fifth wall” is a crucial design component, it is not frequently emphasized in architectural projects – or not nearly as much as decor, furniture, wallpaper, or other elements that define interior ambiance. It is therefore important to explore the numerous creative opportunities that a ceiling can offer, beyond the typical plain white shade that continues to dominate in most interior spaces.
.jpg?1637314414)
MVRDV has revealed "O", one of four letter-shaped apartment buildings that spell out the word HOME in Franklin Mitte, Mannheim. The 15-storey residential building features a brightly colored structure with 120 apartments, commercial spaces, and a terrace, and is part of Franklin Mitte's complete master plan transformation.

Farshid Moussavi Architecture has recently revealed the design for the Ismaili Center in Houston, a project dedicated to cultural exchanges and civic outreach. An ambassadorial building for the largest Ismaili Muslim community in the United States, the new building will host educational, cultural and social events, while also providing a space for contemplation and prayer. The design showcases a contemporary image while reinterpreting traditional Persian elements, thus establishing a dialogue between tradition and modern architecture.

The European Commission's New European Bauhaus has announced the winners of the 2021 edition at the Ateliers des Tanneurs in Brussels, Belgium.
According to the organization, the main objectives have been to recognize current achievements and help the younger generation to continue developing emerging concepts and ideas that illustrate three values: sustainability, aesthetics, and inclusion. Accordingly, President of the European Commission Ursula von der Leyen has stated that "these projects give a lot of hope for our fight against climate change and the European Green Deal."





