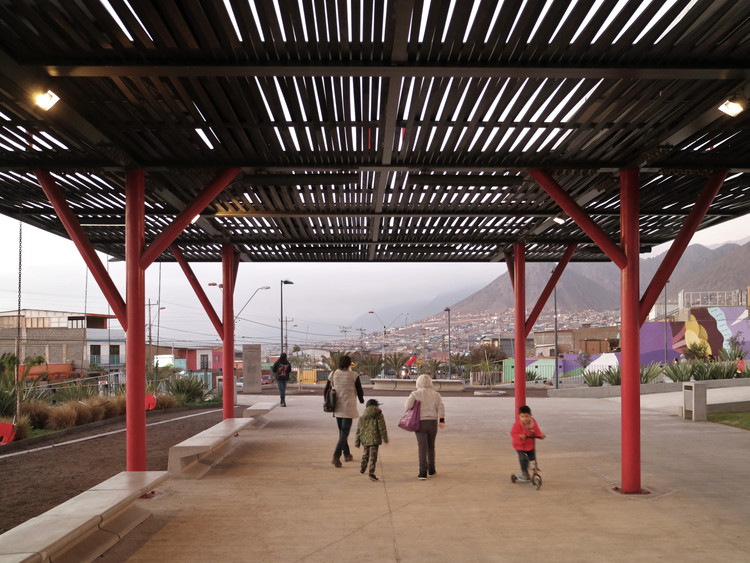
-
Architects: IROJE Architects & Planners
- Area: 18860 m²
- Year: 2016



.jpg?1543544086)
Artist Leo Villareal and the London-based architecture firm Lifschutz Davidson Sandilands are working together to design and install the first phase of The Illuminated River Foundation's public art commission that will illuminate architectural elements of the existing bridges, redefining the riverscape.
This installation marks the initial stage of the project that was announced nearly two years ago. All stages are intended to be completed by 2022. In its entirety, it will include 15 central London bridges - creating a unified artwork connected across the flowing river from Albert Bridge in West London to Tower Bridge in the center of the city.


Since the end of World War II, Russia’s cities have grown in a Modern Soviet style. This prolonged use and application of the principles of architecture’s modern movement heavily affected the country’s development and urban expansion. But now, the new generations of architecture professionals are seeking to make a change.


Architecture is powerful, and like nuclear energy, it all depends on how it is used. While it can create uninhabitable municipalities, it can also create safer cities that improve quality of life.
In various examples, urban design has provided a response to deteriorated or abandoned public spaces. It has shown that distribution and lighting are essential, but that it is also necessary to consider who will be using the space and how to make it an environment that generates community.

Cuernavaca, located just a few hours from Mexico City, is one of the most visited places in the country thanks to its history, weather, and architecture. The city has eleven declared historical sites, such as the Cortés Palace, the Cuernavaca Cathedral, the Borda Garden, the Calvario Spire, Teopanzolco, Chapultepec Nature Park, the Cuernavaca Kite, and the Hotel Casino de la Selva, among others. For the past few years, Cuernavaca has experienced a boom in contemporary architecture, starting with the Tallera building which was built in 2010 by Mexican architect Frida Escobedo. The project gave life to the Siqueiros murals and all the history behind them.





.jpg?1543372297)
MVRDV co-founder Winy Maas has been named Domus’ 2019 10x10x10 Editor-In-Chief. The publication began the Domus 10x10x10 in 2018 as an initiative to bring new ideas and alternative editorial styles to the magazine. The 10-year initiative leads to Domus' 100th anniversary in 2028.
As much an architect as a researcher, Maas will provide an original editorial strategy founded on intellectual exploration and catalyzing creative ways of thinking about contemporary and future design efforts. In a manifesto titled “Everything is Urbanism,” Maas describes his primary goals for Domus 2019, a series of 10 publications over 10 months that explore contemporary design questions and theoretical problems, spark dialogue, and examine ongoing architectural research.

In Louisiana Channel's latest video, an interview featuring Norwegian architect Reiulf Ramstad takes place in the city of Molde as part of the Utzon Center exhibition 'In the World of an Architect – Reiulf Ramstad Architects.' An interdisciplinary collaboration of architecture, landscape, and design, the firm has done several large-scale civic works to smaller projects along tourist routes amongst other commercial and recreational buildings.


This November, RIBA launched a national school program devoted to providing children between the ages of 4-18 access to architecture programs. This will be the UK’s first nationwide architecture program. The instructors, formally known as Architecture Ambassadors, are volunteer architecture professionals donating their time to partnering schools at which students participate free of charge.
Before launching the nationwide program, RIBA conducted a pilot version - gaging interest and success from students, school administrators, and ambassadors. The pilot phase visited over 200 schools in England and 18,000 students. Each school’s architectural workshop was highly individualized to the community and location, adding a personal aspect to the student’s introduction to the vast field of architecture. These tangible projects investigated local areas, assessing their needs, issues that affect the community, and their hopes for the future.