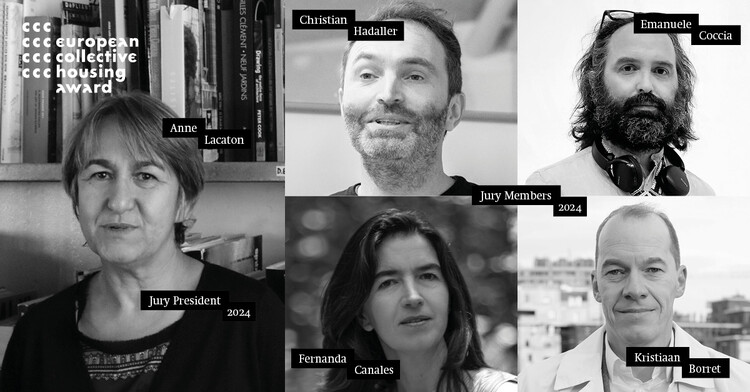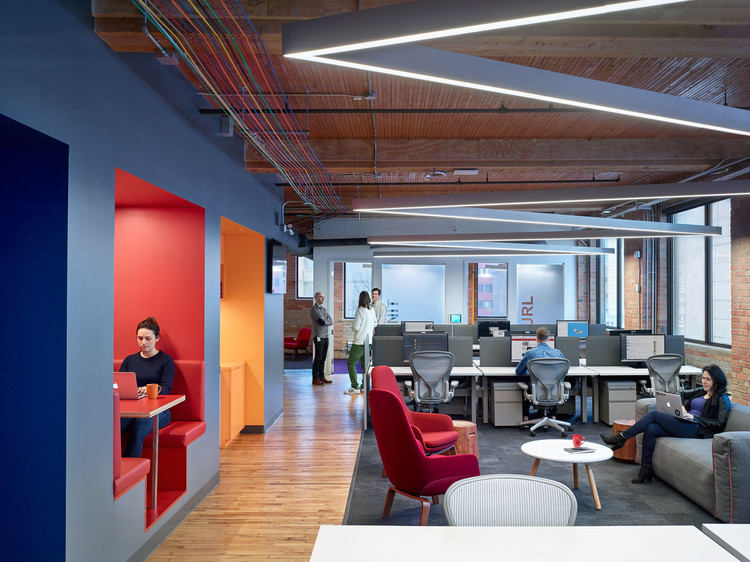
Flor House / Stemmer Rodrigues Arquitetura
Kurti 50A Apartment Building / Aline Hielscher Architektur

-
Architects: Aline Hielscher Architektur
- Area: 1086 m²
- Year: 2023
O_CASELLA cabin / Atelier LAVIT
Turning Challenges into Opportunities with the European Collective Housing Award

Architectural awards serve as a fundamental platform within the profession and the wider community. They recognize and celebrate outstanding achievements in architectural projects, promoting excellence and innovation, while also providing visibility and exposure for architects and companies, highlighting projects that might otherwise go unnoticed. This impact is particularly evident in collective housing projects, which face a range of challenges, from issues of cost and compliance with urban planning legislation to the need to create welcoming and functional environments for residents. By highlighting diverse initiatives and approaches, awards inspire and educate, stimulate dialogue and the exchange of ideas, and contribute significantly to the advancement of architecture by recognizing projects that address specific themes such as sustainability or social impact.
Manglar House / Más que Arquitectura Estudio

-
Architects: Más que Arquitectura Estudio
- Area: 380 m²
- Year: 2023
Henning Larsen Architects Reveals Jeddah Opera House in Saudi Arabia

Henning Larsen Architect has just revealed the designs for The Jeddah Opera House, a new local landmark in Saudi Arabia. Drawing inspiration from the historical Al-Balad neighborhood, the Opera House celebrates culture and regional geography. Situated along the Red Sea waterfront, the opera house aims to connect residents and visitors to the sea through a culture spine under a natural canopy. Extending from the city, through the opera house, to the water, this “spine” forms an integral part of the Jeddah Central masterplan for the new Opera Quarter.
How Can Modular Design Be Used to Revolutionize Housing Architecture?

Housing is a diverse architectural typology whose configuration is determined not only by those who design it but also by the use of those who live in it. Therefore, homes are fundamentally adaptable structures that evolve in line with their time and users, undergoing constant changes manifested in the ways of living. The house conceived today will not be the same as the one built tomorrow, so it becomes necessary to maintain a critical and profound approach to the role it plays in the built environment.
In this sense, modular architecture has consistently presented itself as a dynamic design strategy that has revolutionized housing, developing versatile solutions for sustainable spaces and construction practices. Thus, modular housing has been fertile ground for exploring and deepening ways of inhabiting space and addressing human needs. From the prefabricated catalog houses of the 19th century to the post-World War II housing boom, its evolution reflects both past proposals and the exploration of new concepts for the future.
CAA Liangzhu Campus Phasen Ⅰ / Atelier FCJZ

-
Architects: Atelier FCJZ
- Area: 18000 m²
- Year: 2023
Cleave House / DADA Partners

-
Architects: DADA Partners
- Area: 8000 ft²
- Year: 2024
-
Manufacturers: Acier, Amit marbles, FCML, Go Alubuild, Jindal Steel, +2
-
Professionals: P.Arora & Associates
FN Pinheiros Residence / Ponto de Apoio

-
Architects: Ponto de Apoio
- Area: 1894 ft²
- Year: 2020
-
Manufacturers: Concresteel, Lumini, TM2
Kid's Workshop House St. Pauli / Hormann Architektur

-
Architects: Hormann Architektur
- Area: 200 m²
- Year: 2023



































































