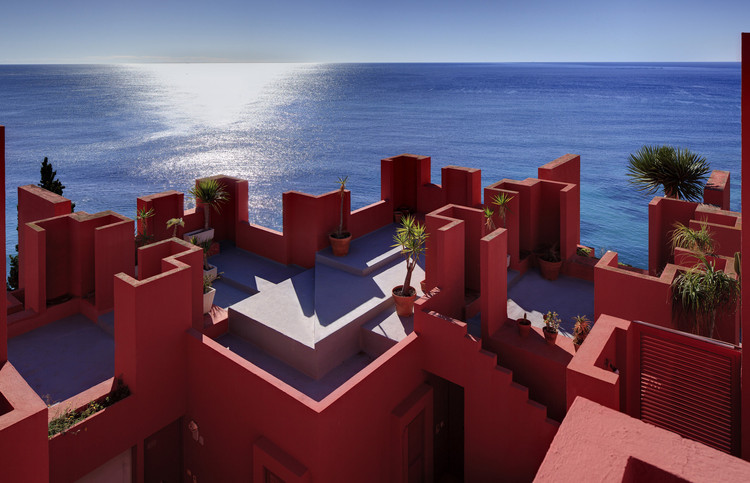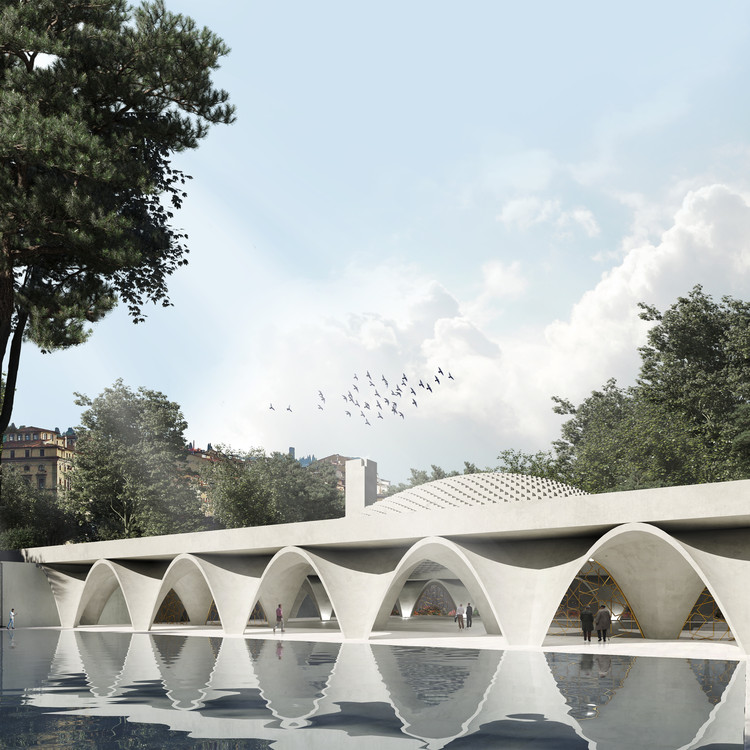
Chiza Architecture Bureau founded by Chingiz Agharzayev and Zaki Jabiyev, in Azerbaijan has developed a conceptual proposal for a multifunctional building in Baku, located in close proximity to the Heydar Aliyev Center and Baku Congress Hall.


Chiza Architecture Bureau founded by Chingiz Agharzayev and Zaki Jabiyev, in Azerbaijan has developed a conceptual proposal for a multifunctional building in Baku, located in close proximity to the Heydar Aliyev Center and Baku Congress Hall.

It's very common for architects to use more than one program when developing a project. While one software can help us with the conceptual design and image of the project, other programs may work better for the development of technical documents, such as drawings, sections, and details. On the other hand, other software products can help us make a three-dimensional model, and yet others allow us to create renderings. There are also programs used for the postproduction of images, videos, or even to diagram panels and portfolios. The list is long and as a result our computer processors may suffer.
Although with BIM (Building Information Model) programs, this pilgrimage between programs tends to decrease when covering the entire design process, understanding the extensive list of file extensions is not as simple as it seems. In addition, it's not uncommon to find incompatibilities between versions and file types when, for example, the project must be opened on complementary equipment. Next, we review the file extensions most used by architects, focusing mainly on BIM programs.

The world’s greenest football stadium, designed by Zaha Hadid Architects will be built in Gloucestershire, England after planning permissions were finally granted by the local council.

Architectural practice Tzannes has released new details of further additions to the Irving Street Brewery in Sydney, Australia. The project first integrated plant equipment for a development wide tri-generation plant with the historic Carlton and United Brewery building on the fringe of the Sydney CBD. The tri-generation plant uses natural gas to produce electricity and thermal energy within an elegant mesh screen.
Designing well, creating beautiful buildings as well as boosting revenue and making your firm profitable rank highly among the goals of architects around the world today. What are the most effective tools architects need to achieve those goals? At a recent Technology and Architecture panel, successful architects discussed answers to that very question. When you watch this panel discussion, recorded live at the prestigious Pritzker Military Museum and Library, you will hear inspiring approaches to design, coordination and project management - rooted in BIM and enabled by the design flexibility found in ARCHICAD.

Architectural thinking has a rich tradition of being bound to writing. Be it the vāstu śāstra, the Seven Lamps by Ruskin, or the writings of Thoreau—writing and craft have not only gone hand in hand but are synonymous. Imagination is the moment of architecture and it finds expression in writing as much, if not more, as it does in drawing. Unfortunately, the power of the pen, especially when it comes to architecture-design, remains largely underrated.

The interview Per Kirkeby: "We Build Upon Ruins" published on Louisiana Channel not only showcases the colorful canvases of the Danish painter, sculptor, filmmaker, and writer, but also his own reflections on the importance of surroundings that "give us so much baggage." It's this very idea that Kirkeby brings to his brick sculpture displays, where something simple and sometimes useful puts aside inaccessible conceptualism to pay homage to the surroundings rather than the sculptures themselves.

Part of a bigger vision and a master plan by Peter Zumthor, Studio Akkerhuis’ new 55.000 square meter project in Leiden’s 19th-century flour mill complex is under construction. With a landscape by Piet Oudolf and Lola, the development that recently won the "Future Project - Commercial Mixed Use” at WAF, will include shops, galleries, apartments, workspaces, a hotel, and a spa.

New York City Council passed legislation that will now mandate all new construction use bird-safe glass on facades below 75 feet. New York City Audubon estimates that up to 230,000 birds crash into glass building surfaces across the five boroughs annually. The new legislation aims to address migratory patterns as birds pass through New York on the Atlantic Flyway.

The 8th Bi-City Biennale of Urbanism\Architecture (Shenzhen) has officially opened in Shenzhen, China. Hosted at both the Shenzhen Museum of Contemporary Art and Planning (MOCAUP) and the Futian Railway Station, the event is the most visited architecture biennale in the world, and holds the distinction of being the first major architectural event where all materials for the exhibitions were sourced in the host city of Shenzhen.

Although cities are supposed to be built for everyone, they are in most of the time, thought, planned and designed by men: “Cities are supposed to be built for all of us, but they aren't built by all of us.”
With basic different needs, men and women expect different outcomes from their urban surroundings. A city should be able to fulfill everyone’s essentials. Lately, the topic that has everyone's attention revolves around cities designed by women. With a female mayor onboard and a feminist agenda, for the past four years, Barcelona has been undergoing major transformations on this subject.

The municipality of Patras in Greece launched a competition for the design of the Crematorium, a highly debated subject in the Orthodox Greek context. The winning scheme was imagined by architects Stelios Andrikopoulos, Konstantinos Grivas, and Alexandra Stratou.

Revery Architecture has designed a new development of 11 residential towers for the Squamish First Nation in Vancouver, Canada. Working with developer Westbank, the $3-billion project would transform the city’s Kitsilano neighborhood on the reserve lands at Sen̓áḵw. The project will be Canada’s largest development on First Nations land.

City of the Future is a bi-weekly podcast from Sidewalk Labs that explores ideas and innovations that will transform cities.
In the final episode of season 2, hosts Eric Jaffe and Vanessa Quirk discuss the past, present, and future of responsive architecture with Sidewalk Labs’ director of public realm Jesse Shapins, engineer and microclimate expert Goncalo Pedro, Bubbletecture author Sharon Francis, and renowned architect Liz Diller of Diller Scofidio + Renfro.

Human economic activities are naturally dependent on the global ecosystem, and possibilities for economic growth may be limited by the lack of raw materials to supply factory and trade stocks. While for some resources there are still untapped stocks, such as certain metals and minerals, there are others, such as fossil fuels and even water, with serious availability issues in many locations.

Once completed, the Dubai Municipality will become the world’s largest 3D printed building, standing tall at 9.5 meters with an area of 640 square meters. Executed by Apis Cor, a U.S.-based company, the structure was directly built on-site.

Durbach Block Jaggers won the competition for a multi-level car park, playground and commercial tower in Penrith, Australia. Working with Sue Barnsley Design, Right Angle Studio and SGS, the team made the proposal for Penrith City council's Soper Place Design Competition. Unanimously chosen by the selection panel, the design combines a playground on an arched brick base with a commercial tower and car park.

In their recent interview for the Time Space Existence video series, Plane-Site, through the support from the European Cultural Centre, interviewed Spanish architect Ricardo Bofill. The series will be exhibited in the biennial exhibition in Venice, opening May 21-22, 2020.

DMDmodular is manufacturing modules for the world's tallest modular hotel, in the Big Apple. The modular elements of the 26-story AC Marriott New York NoMad, designed by Danny Forster & Architecture, are produced in Skawina, Poland and shipped to the United States.

Wafai Architecture and Fragomeli+partners, two architecture practices based in Torino, Italy have imagined an Islamic cultural center in the Piedmont area. The project features a mosque and a center for cultural and social activities, a space that promotes constructive dialogues.

Odile Decq has unveiled new images of the design for her first new residential building and luxury skyscraper in Barcelona, Spain. Called Antares, the project will be sited along the Mediterranean Sea. In addition to the architecture, Odile also designed the interiors. Antares was made to be a unique addition to the Barcelona skyline by taking the form of a distinctive architectural tower.