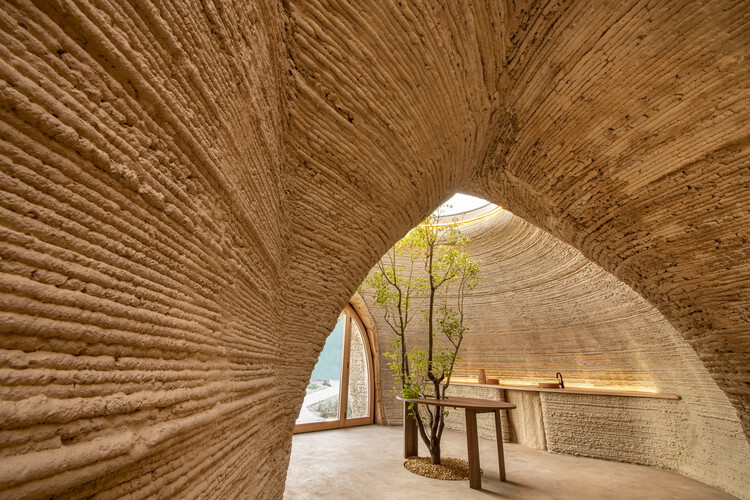
The United Arab Emirates has won the Golden Lion for Best National Participation at the 2021 Venice Biennale, with its contribution entitled Wetland curated by Wael Al Awar and Kenichi Teramoto. Selected by a jury that consists of Kazuyo Sejima (president-Japan), Sandra Barclay (Peru), Lamia Joreige (Lebanon), Lesley Lokko (Ghana-Scotland), and Luca Molinari (Italy), the winning contribution at the 17th Venice Architecture Biennale explores the local geography of the United Arab Emirates to find alternatives to cement, one of the key emitters of the world's carbon dioxide.
The award ceremony, broadcasted live on the Biennale’s official page also presented the Golden Lion for Best Participant in the International Exhibition How will we live together? to RAUMLABORBERLIN- Instances of Urban Practice while the Silver Lion for a promising young participant in the International Exhibition How will we live together? went to Border Ecologies and the Gaza Strip- Foundation for Achieving Seamless Territory (FAST). Other recognitions included a special mention for the national participation of the Philippines and Russia, and to Cave_bureau for the Anthropocene Museum: Exhibit 3.0 Obsidian Rain.







.jpg?1627404680)
.jpg?1627404912)
.jpg?1627404887)





































![Concéntrico Pavilion by Cássio Sauer, Elisa T. Martins [sauermartins] + Mauricio Méndez. Image Courtesy of Concéntrico Young Practices and Artists Reflect on the Urban Environment at Concéntrico 07 - Image 1 of 4](https://images.adsttc.com/media/images/6127/e390/e07f/ae01/6619/524d/thumb_jpg/03-pabellon-concentrico-c-sauermartins-plus-mau-mendez.jpg?1630004160)




























