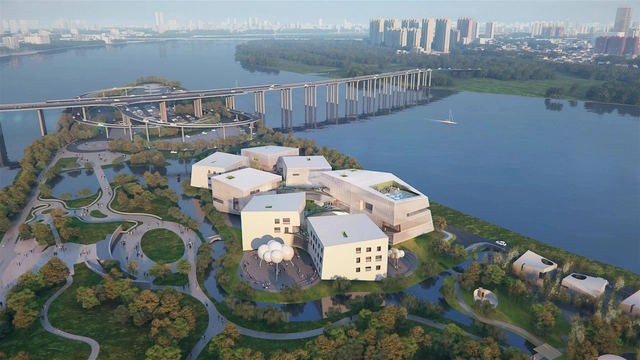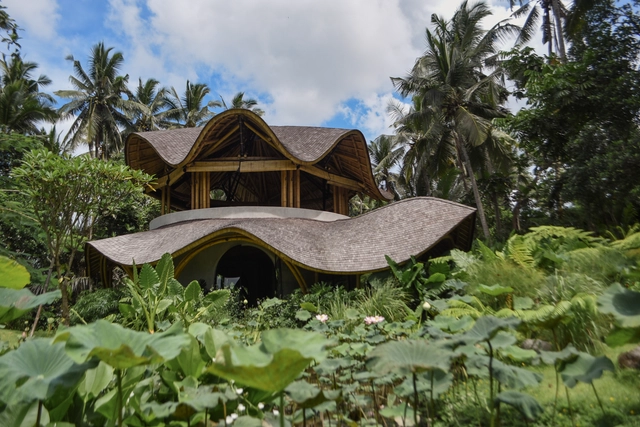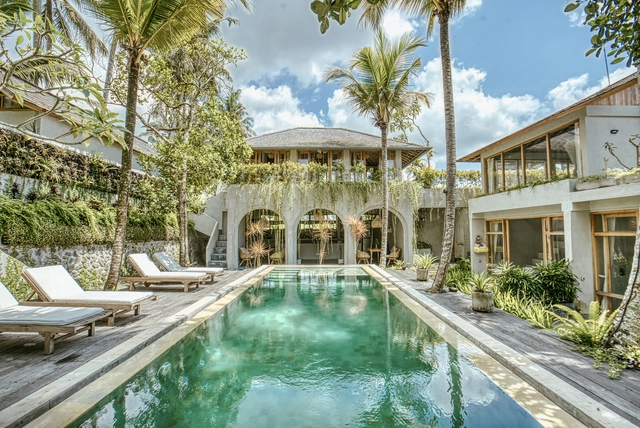
-
Architects: Pablo Luna Studio
- Area: 80 m²
- Year: 2025


Hotels are increasingly being designed as more than just places for accommodation. As expectations around travel shift, architects are approaching hospitality projects as opportunities to explore ideas of context, experience, and identity. Whether integrated into remote landscapes or inserted into dense urban environments, these proposals examine how architecture can shape the guest experience through spatial organization, material selection, and connection to place. The hotel becomes a framework not only for rest, but for interaction with the surroundings, with others, and with the design itself.
Each month, ArchDaily's editors curate a selection of unbuilt projects around a shared typology or theme. Submitted by firms of all scales from around the world, these proposals represent the diversity of approaches within our global architecture community. This month's selection focuses on hotels, ranging from the sculptural Pistachio Villas in Ubud to the modular Dubai Edition Hotel and the vineyard-rooted Terra Dionysia in Santorini. Together, they reflect a wide spectrum of architectural thinking around hospitality, from landscape integration and cultural references to questions of density and public space. Submissions are open to everyone.










