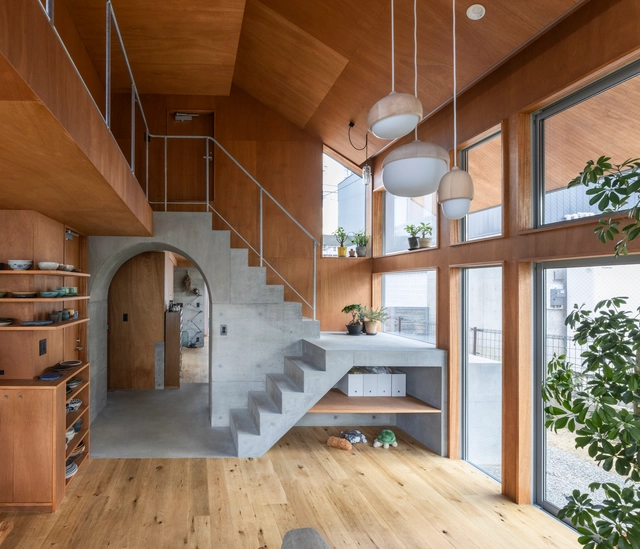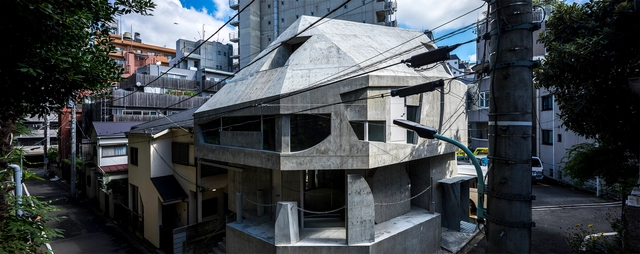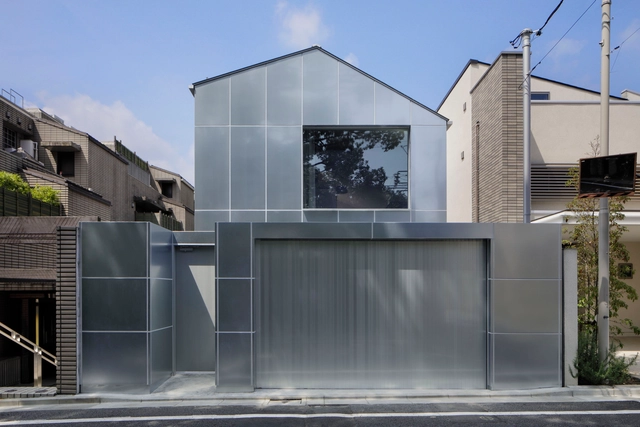
-
Architects: T2P Architects Office
- Area: 760 m²
- Year: 2022
-
Manufacturers: Ceramiche Refin, MK Design mesh, Takizawa veneer, Yamagiwa Lighting
-
Professionals: S.H.C



Foster + Partners has unveiled its latest commercial project on the world-famous Shibuya Crossing, in Tokyo, Japan. Dubbed the Shibuya Marui Department Store, the nine-storey retail development is set to become a new space for sustainable lifestyle brands, adopting the highest standards of sustainability and core principles of environmental responsibility and wellbeing. The timber structure's design and material selection will significantly reduce the embodied carbon of the building, while simultaneously creating a warm and open experience for visitors.



One of the world's leading metropolises, Tokyo is home to extraordinary architecture that fascinates through its blend of traditional values and high-tech expression. The 1923 earthquake and the bombardments of World War II dramatically influenced the image of the city and its architecture, giving rise to modern urban environments with complex infrastructure.
The Japanese capital constitutes the most populated metropolitan area in the world, housing 33 million inhabitants. Divided into 23 wards and numerous neighbourhoods, the city features a diverse blend of atmospheres and urban fabrics that support an amalgamation of architectural typologies.

Pelli Clarke & Partners' A District tower, a 330-meter mixed-use high-rise in central Tokyo, has finally topped out to become the tallest building in the country. The tower is part of the Tora Asa urban village, which aims to "forge a city within the city" and revitalize Tokyo's city center. A District Tower will feature large-scale office spaces, residences, a school, a medical center, and retail facilities, along with vast green spaces on the ground floor.

PLP Architecture has unveiled plans for Tokyo Cross Park, an upcoming redevelopment of an entire district set to become the largest development site in the metropolitan area of Tokyo. The new 230-hectare "green heart of the city" will include four towers, two of which to be designed by PLP, a 31-metre-tall podium with an elevated green public realm, and a 2-hectare public plaza.


As is obvious to anyone with even a passing interest in demographics, cities are becoming denser—much denser. Rural life continues its steady emptying-out as urban life accelerates its explosive filling-in. The tilt has been apparent at least since the middle of the last century when the French geographer Jean Gottmann invented the word “megalopolis” to describe the continuous urbanization from Boston to Washington, D.C., then containing one-fifth of the United States’ population. But nowhere has the shift from countryside to city been more dramatic than in present-day Asia.


