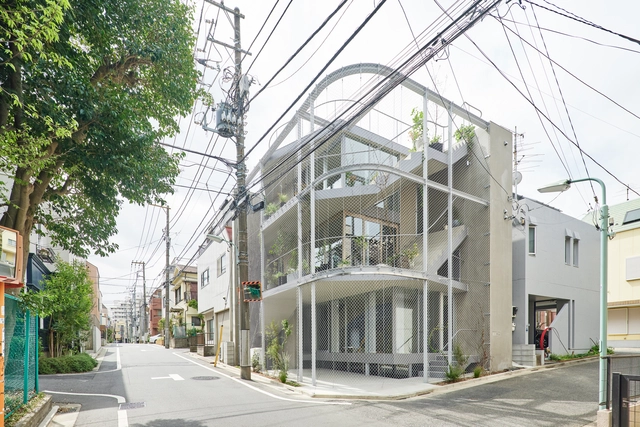
-
Architects: Mami and Associates Architects
- Area: 114 m²
- Year: 2021
-
Professionals: Kawamura Structural Design Office




In celebration of its eight decades of design history, Eames Office recently inaugurated a new exhibition at Design Gallery Isetan The Space in Tokyo, rememorating Charles and Ray Eames’ human-centred design philosophy. Featuring classic furniture designs, archival works, recreated architectural models as well as new projects developed with brands like Herman Miller, Vitra, Ravensburger or Reebok, The 80 Years of Design exhibition illustrates the prolific and highly diverse work of the studio, highlighting the value of its designs for contemporary living.


![UPI Shop in Omotesando / Happenstance Collective [HaCo] - Interior Photography, Retail Interiors, Facade](https://snoopy.archdaily.com/images/archdaily/media/images/6152/fbef/9f88/b401/642c/a843/slideshow/b0011750.jpg?1632828536&format=webp&width=640&height=580)


Kengo Kuma & Associates has designed the Edogawa City Eiko Kadono Children's Literature Museum (tentative name), a new cultural venue where the young can experience the imaginary world envisioned by acclaimed Japanese children book author Eiko Kadono. Located on the banks of the Edogawa river and within the natural setting of Nagisa Park in Tokyo, the project features an array of volumes following the hill's slope and an overhanging roof that expands towards the landscape.

Examining the work of Tokyo architect Toyo Ito (b. 1941) – particularly his now seminal Sendai Mediatheque (1995-2001), Serpentine Gallery (London, 2002, with Cecil Balmond), TOD's Omotesando Building (Tokyo, 2004), Tama Art University Library (Tokyo, 2007), and National Taichung Theater (2009-16) – will immediately become apparent these buildings’ structural innovations and spatial, non-hierarchical organizations. Although these structures all seem to be quite diverse, there is one unifying theme – the architect’s consistent commitment to erasing fixed boundaries between inside and outside and relaxing spatial divisions between various programs within. There is continuity in how these buildings are explored. They are conceived as systems rather than objects and they never really end; one could imagine their formations and patterns to continue to evolve and expand pretty much endlessly.



Accompanying the ongoing Olympics, Pavilion Tokyo 2021 invited Japanese architects and artists, including Kazuyo Sejima, Sou Fujimoto, Junya Ishigami and Yayoi Kusama, to envision nine temporary structures to be placed in various locations around the National Stadium designed by Kengo Kuma. The initiative showcases experimental interventions within the urban landscape that illustrate a playful take on public space. Also participating in the project are Terunobu Fujimori, Akihisa Hirata, Teppei Fujiwara, as well as artists Makoto Aida and Daito Manabe + Rhizomatiks.




Auckland in New Zealand has topped the ranking in the 2021 EIU's annual world's most liveable city survey. Classifying 140 cities across five categories including stability, healthcare, culture and environment, education, and infrastructure, this year’s edition of the review has been highly affected by the global pandemic. Australia, Japan, and New Zealand took leading positions, while European and Canadian cities fell down the ranking.