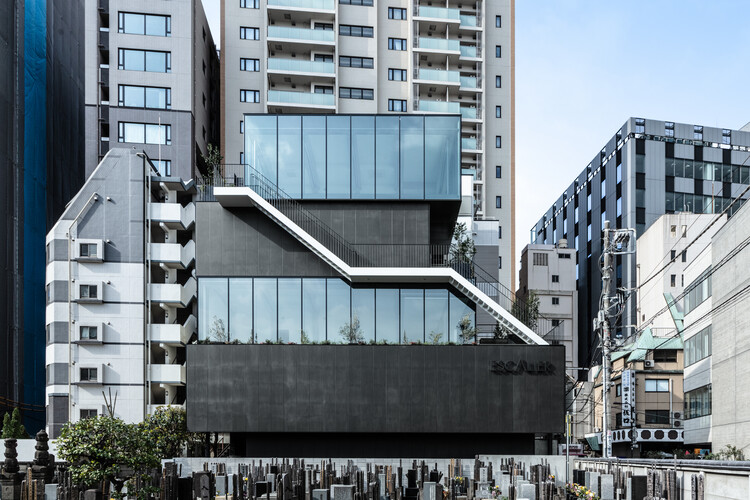
Tokyo: The Latest Architecture and News
Escalier Kojimachi / ETHNOS

House in Kamiikebukuro / UmbreArchitects
Hybrid Oku / tatta architects

-
Architects: tatta architects
- Area: 449 m²
- Year: 2020
-
Manufacturers: IOC Flooring, LIXIL , Okikura Sawmill, Sanwa, TOKYOKOEI
-
Professionals: KAWATA Tomonori Structural Engineers Co.Ltd, Tomoaki Masukawa, Tsugihisa Narita
Todoroki House in Valley / Atelier Tsuyoshi Tane Architects

-
Architects: Atelier Tsuyoshi Tane Architects
- Area: 188 m²
- Year: 2017
-
Manufacturers: Louis Poulsen, Grohe, MORTEX, ModuleX, Nemo Lighting, +2
-
Professionals: Eiko Construction, yasuhirokaneda STRUCTURE
Nakagin Capsule Tower Could Face Demolition

One of the most iconic examples of Metabolist architecture, Kisho Kurokawa's Nakagin Capsule Tower, might be headed for demolition, as the building was sold by the management association to the landowner earlier this year, as reported by Japan Forward. The tower's demise has been intensely speculated in recent years due to the structure's precarious state and incompatibility with current seismic standards.
Garden/House / MAMM DESIGN

-
Architects: MAMM DESIGN
- Area: 115 m²
- Year: 2016
-
Manufacturers: Lighting M
-
Professionals: Ohno JAPAN
PLP Architecture Reveals Design for Residential Development in Singapore

PLP revealed its design for a luxury residential tower in Singapore, featuring a lush vertical garden inspired by the city’s greenery. The biophilic design that blurs the line between indoor living areas and outdoor spaces strives to redefine metropolitan living by promoting health and wellbeing.
Extraordinary Ordinary House / Love Architecture

-
Architects: Love Architecture
- Area: 404 m²
- Year: 2020
-
Manufacturers: Linea Talara
-
Professionals: Masaki Structure Laboratory Limited, Maezawa Corporation, Mark Garden Art
Pickard Chilton Completes Master Plan for the Global Gateway Shinagawa
_Atchain.jpg?1617649894&format=webp&width=640&height=580)
Japan plans on transforming the area around Shinagawa station into a global hub, further connecting Tokyo to the international scene of business and innovation. The Connecticut-based architecture firm Pickard Chilton recently completed the masterplan and concept design for the area's redevelopment into the Global Gateway Shinagawa, an innovative urban environment.
Kadokawa Culture Museum / Kengo Kuma & Associates + KAJIMA DESIGN

-
Architects: KAJIMA DESIGN, Kengo Kuma & Associates
- Area: 87433 m²
- Year: 2020
-
Manufacturers: Daiko, FOREST NISHIKAWA, Laticrete, Panasonic, Time & Style, +1
-
Professionals: KAJIMA DESIGN, Landscape Design, Kajima Corporation, KUME SEKKEI, y + A yojitakahashiarchitects, +1
Louis Vuitton Ginza Namiki / AS Co. + Peter Marino Architect
.jpg?1616605036&format=webp&width=640&height=580)
-
Architects: AS Co., Peter Marino Architect
- Year: 2021
-
Manufacturers: Kuraray
House of Wind and Light / Office Shogo Onodera
Office With a Patio / Office Shogo Onodera + 2id Architects

-
Architects: 2id Architects, Office Shogo Onodera
- Area: 760 m²
- Year: 2018
Apartment House in Sakurashinmachi / abanba

-
Architects: abanba
- Area: 499 m²
- Year: 2018
-
Manufacturers: Aica Kogyo Compamy Limited, DAINICHI GIKEN KOGYO, Mihama, X’S Corporation
-
Professionals: eiko, Hashigotaka
House T / Suppose Design Office

-
Architects: Suppose Design Office
- Area: 285 m²
- Year: 2020
-
Manufacturers: Gaggenau, Vectorworks, Miele, ASCO, Intaco, +7
-
Professionals: SOLSO












































_Lifang.jpg?1617649814)
_Lifang.jpg?1617649761)
_Lifang.jpg?1617649682)
_Atchain.jpg?1617649557)
_Atchain.jpg?1617649894)





.jpg?1616605043)
.jpg?1616605166)
.jpg?1616605449)
.jpg?1616605516)
.jpg?1616605036)
































