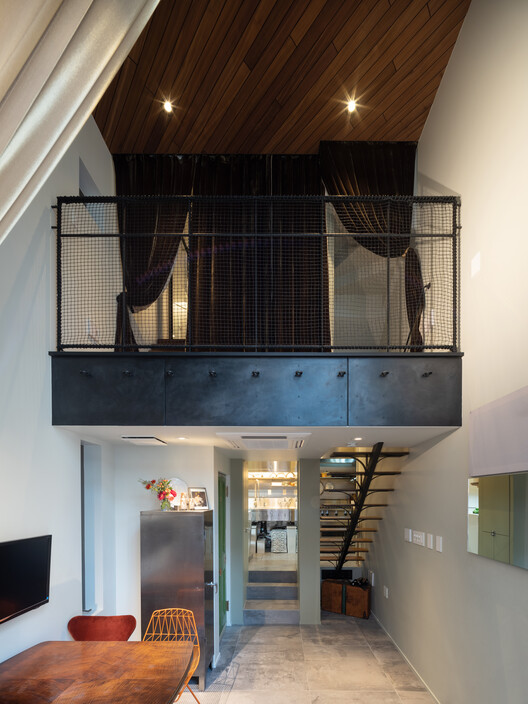
-
Architects: Arte-1 Architects
- Area: 21 m²
- Year: 2020
-
Photographs:Kai Nakamura
-
Lead Architect: Yugo Yamada

Text description provided by the architects. It was believed that the theme of this building was to design a way of living in a city that was comfortable, open, and transmitted to the outside while maintaining safety because the owner wanted to make it a small but open house for people outside. Even the site conditions were harsh, the owner's strong will to "still want to live here" became a small house with a wide-open door in the alley. We hope this door will be the door of hope that opens the way we live in cities.


























