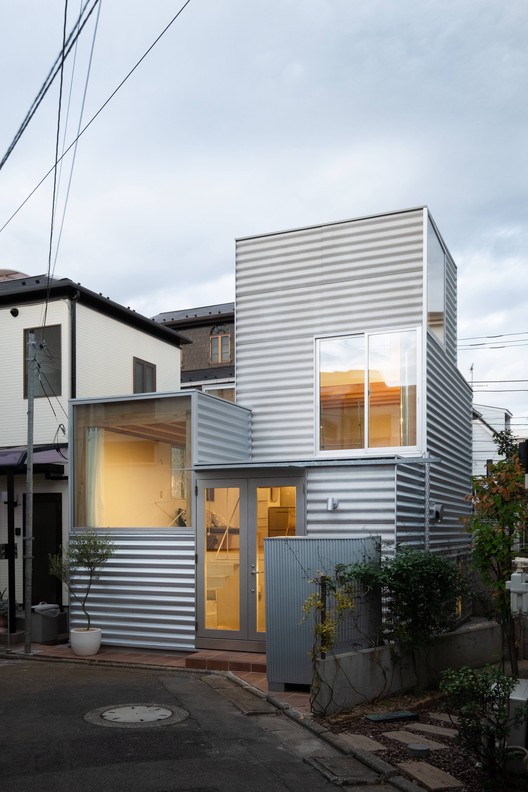
-
Architects: UNEMORI ARCHITECTS
- Area: 51 m²
- Year: 2019
-
Photographs:Kai Nakamura

Text description provided by the architects. This is a small house with a total floor area of 50 square meters in a densely populated area in Tokyo. As the surrounding houses close in, we set back the outer wall and lowered the roof as if to counter the smallness of the house. It is a home that comes with a small outdoor space that is not exactly a roof terrace, but is designed to have no specific function. The client, a couple in their 40’s, got hold of this land and requested to build a house for two.




























