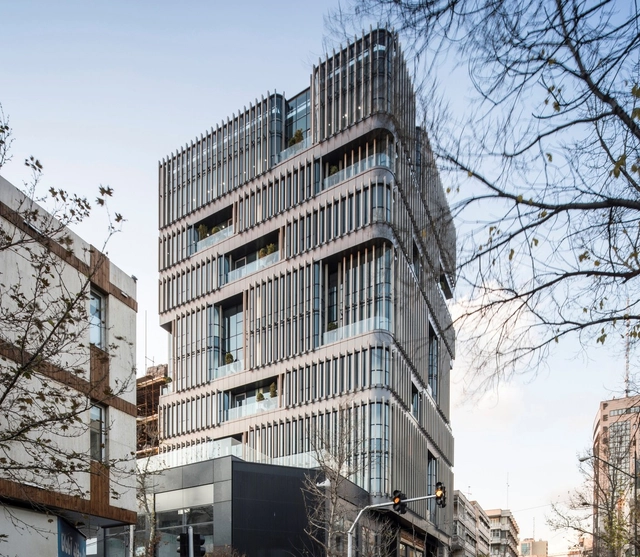
-
Architects: Hooba Design
- Area: 1050 m²
- Year: 2019
-
Manufacturers: Harmony Co
-
Professionals: Hooba Design, FAD Co.








In this interview by Parametric Architecture, NEXT Office's founder, Iranian architect Alireza Taghaboni, talks about his approach to design, describing how he reinterprets the principles of traditional Iranian architecture and translates the cultural and climatic context into his work. The interview covers the conceptual thinking behind several projects, as the architect discusses dichotomies such as mass-void, introversion-extroversion as being the recurrent themes of his designs.


The Tehran Eye is a contextual shopping center that caters to the needs and the common living practices in the Iranian capital. The project, conceived by Farshad Mehdizadeh Design, consisted of redesigning a façade and reorganizing a large existing structure into an integrated entity in the city.


Though born in Tehran and remaining deeply inspired by her native Iran, architect Yasaman Esmaili has worked on projects all around the world. These primarily include humanitarian and crisis intervention works that deeply engage the local communities in which they are situated. A recent article by Metropolis Magazine discusses these projects in depth, as well as Esmaili’s story and inspirations.

As an entry to the 2019 Evolo Skyscraper Competition, JCPOA Tower was designed to combine cryptocurrency mining with a water park. Created by Ilia Attarpour, Dadbeh Mohebbi Gilani, and Ramtin Taherian, the project considered the US economic sanctions on Iran and the geopolitical crisis around the country's currency devaluation and near economic collapse. The designers proposed a cryptocurrency mining tower under the cover of its secondary water park function. The skyscraper explores how sanctions can be manipulated as a way out of crisis.