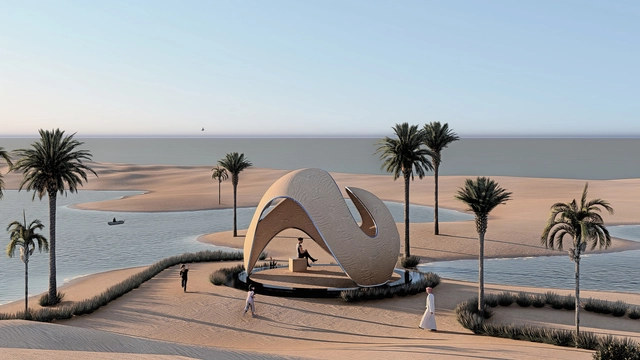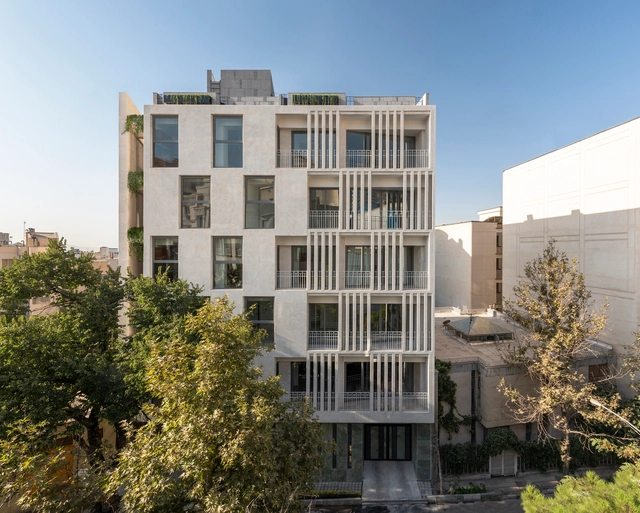ArchDaily
Tehran
Tehran: The Latest Architecture and News •••
May 26, 2021
https://www.archdaily.com/962336/helsinki-biennial-pavilion-verstas-architects Andreas Luco
May 08, 2021
https://www.archdaily.com/961318/pransa-commercial-and-office-complex-dot-architects Hana Abdel
April 28, 2021
https://www.archdaily.com/960752/pardis-kahneh-apartments-building-keivani-architects Hana Abdel
April 24, 2021
https://www.archdaily.com/960577/malek-residential-building-hamid-reza-gozariyan-plus-link-office Andreas Luco
Subscriber Access | April 14, 2021
Courtesy of AArchitectsOffice
This week’s curated selection of Best Unbuilt Architecture highlights cultural structures submitted by the ArchDaily Community . From pavilions to installations, this article explores the topic of cultural urban interventions and presents approaches submitted to us from all over the world.
Featuring a pavilion nestled in the sand dunes of the Persian desert, an afrofuturistic, interactive art installation proposed for the upcoming Burning Man event, and a new take on summer cinemas in Russia , this roundup explores how architects reimagined traditional gathering places and created urban interventions in all scales. The round up also includes a collection of structures in the United Arab Emirates , United Sates of America, France , and the United Kingdom , each responding to different contexts and topographies.
+ 62
https://www.archdaily.com/960073/a-3d-printed-majlis-and-suspended-cliff-platforms-9-unbuilt-projects-submitted-to-archdaily Dima Stouhi
March 12, 2021
https://www.archdaily.com/958411/blue-cube-office-gallery-darkefaza-design-studio Hana Abdel
March 11, 2021
https://www.archdaily.com/958335/house-n-tdc-office Hana Abdel
February 14, 2021
https://www.archdaily.com/956970/newton-glasses-gallery-moein-nikaeen-plus-babak-nasirabadi Hana Abdel
December 16, 2020
© Mohammad Hassan Ettefagh https://www.archdaily.com/953299/peykasa-office-building-hooba-design Hana Abdel
November 03, 2020
https://www.archdaily.com/950579/darous-building-hamedart Valeria Silva
October 08, 2020
https://www.archdaily.com/949083/private-office-headquarters-persian-garden-studio Hana Abdel
October 06, 2020
© Peyman Amirghiasvand + 11
Area
Area of this architecture project
Area:
150 m²
Year
Completion year of this architecture project
Year:
2020
Manufacturers
Brands with products used in this architecture project
Manufacturers: AutoDesk Adobe , Barrisol , Corona , Knauf , +6 LG , Palermo Ceramic , Rhino , Rona Lighting , Serge Ferrari , Sisal -6
https://www.archdaily.com/948966/aka-fitness-office-4-architecture-studio Hana Abdel
September 22, 2020
https://www.archdaily.com/947795/steelform-showroom-admun-studio Pilar Caballero
September 21, 2020
https://www.archdaily.com/947932/nahid-office-building-atizist-consulting-engineers Andreas Luco
August 26, 2020
© Mohammad Hassan Ettefagh
Area
Area of this architecture project
Area:
670 m²
Year
Completion year of this architecture project
Year:
2019
Manufacturers
Brands with products used in this architecture project
Manufacturers: AutoDesk Adobe , After Effetcs
https://www.archdaily.com/946373/darrous-building-hamedart Valeria Silva
August 12, 2020
https://www.archdaily.com/945487/ronix-office-building-pargar-architecture-and-design-studio Pilar Caballero
July 20, 2020
https://www.archdaily.com/943931/kohan-ceram-building-hooba-design Hana Abdel
July 18, 2020
https://www.archdaily.com/943645/cubes-warehouse-nushin-samavaki Pilar Caballero













.jpg?1600183776&format=webp&width=640&height=580)



