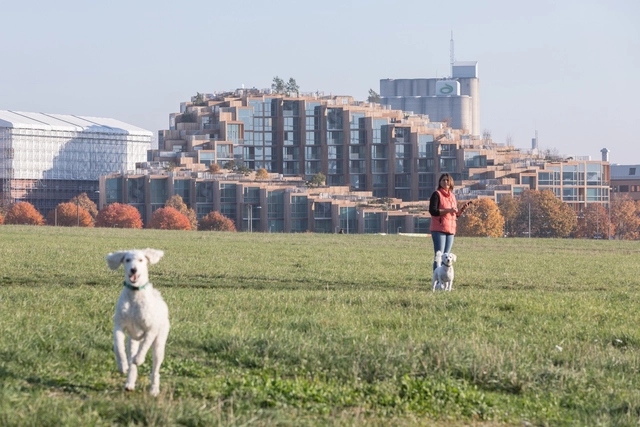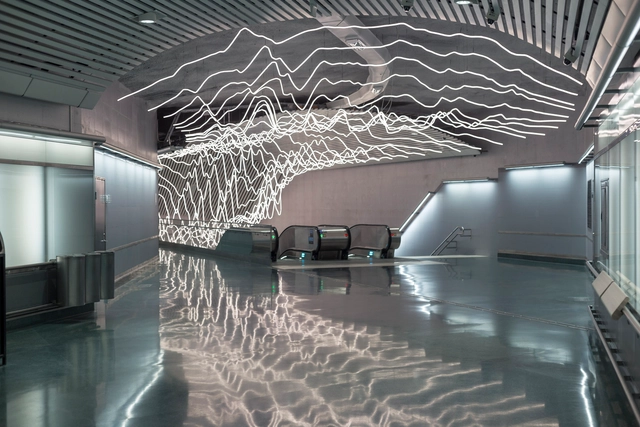
Stockholm: The Latest Architecture and News
Cyclops House / Mans Tham Arkitektkontor
Villa Wennerström / Max Holst Arkitektkontor
Sara Göransson on Housing and the Future of Urban Infrastructure

Swedish studio Urban Nouveau created a plan to save Stockholm's Gamla Lidingöbron bridge by transforming it into a linear park and housing. After launching a petition to save the bridge and re-purpose it, ArchDaily followed up with Sara Göransson, founding partner at Urban Nouveau, to ask her about her background and how the studio approaches social integration, housing and the future of urban infrastructure.
79&PARK / BIG

-
Architects: Bjarke Ingels Group
- Area: 25000 m²
- Year: 2018
-
Manufacturers: HB Trapper
Herzog & de Meuron Reveal Gasklockan Tower Design in Stockholm

Herzog & de Meuron have released more images of their Gasklockan tower project in Stockholm. First announced late last year, the design will replace a 1930s gasholder with a 90 meter tower. As the firm's first project in Sweden, Gasklockan tower is being created with developer Oscar Properties. The latest images showcase the interior of the project and details of the facade. Designed with over 300 apartments, the circular tower was inspired by the original gasholder on site.
Urban Nouveau Aims to Save Stockholm's Lidingö Bridge by Combining New Housing

Swedish studio Urban Nouveau has created a plan to save Stockholm's Gamla Lidingöbron bridge by transforming it into a linear park and housing. Built in the 1920s, the rail and pedestrian bridge features a lattice structure and arched steel trusses that would frame 50 new apartments and a pedestrian park above. While the local council has made plans to demolish the Lidingö bridge, Urban Nouveau launched a petition with the aim of saving the bridge and re-purposing it for the city.
Royal College of Music / AIX Arkitekter

-
Architects: AIX Arkitekter
- Area: 21000 m²
- Year: 2016
-
Manufacturers: Gustafs, TECU®, Forbo Flooring Systems, Alistron, Höganäs
Belatchew Arkitekter Releases Images of Proposed Discus Tower in Stockholm

Belatchew Arkitekter has released images of their proposed mixed-use residential tower in the Nacka City district of Stockholm. Named “Discus,” the tower seeks to form a new landmark for Nacka, directly above the district’s metro station.
Comprising approximately 500 apartments and 30 residential floors, the scheme will also include commercial and public facilities to form an active street front.
Kjellander Sjöberg Wins Competition For a New Sustainable Landmark in Sweden

Kjellander Sjöberg Architects have won the competition for Nacka Port, a new sustainable and dynamic urban block. The award-winning architecture firm, which is one of the leading architectural offices in Scandinavia will build the project in an area between Nacka and Stockholm, Sweden.
Out of the three architecture offices who were invited to compete, the latter being held in discourse with the Nacka Municipality and Architects Sweden, Kjellander Sjöberg’s proposal contributes to a “vibrant urban context with an inviting and varied program."
Atlas Garden / Sweco Architects

-
Architects: Sweco Architects
- Area: 7300 m²
- Year: 2016
-
Manufacturers: VMZINC
Call for Fellows: "Projecting the Future" – 2018 ArkDes Fellowship in Stockholm

The ArkDes Fellowship offers practitioners, spatial thinkers, and researchers operating in or around the fields of architecture and design opportunities for interdisciplinary research at ArkDes, the Swedish Centre for Architecture and Design. The first annual fellowship will be dedicated to the theme of Projecting the Future, providing four Fellows with space to conduct explorative work for a six month-long period (September 2018 to February 2019) in Stockholm.
Suspended LED Lighting Installation Projects The Pulse of City Life in Stockholm

Designed by David Svensson, a total of 400 meters of a neon resembled warm white LED from GE is a work of art representing the pulse of city life in busy Stockholm station.
The project, a piece of suspended light, is built by metal profiles and a ceiling where the warm and white light of a series of LED strips is projected, in the quest to represent the basic visual language of the line.
Massive Redevelopment Plan in Stockholm Will Feature Terraced Building by Foster + Partners

With construction well underway on the redevelopment of Stockholm’s Slussen interchange, one of the city’s busiest transportation hubs, the final building of the masterplan has been launched by the City of Stockholm and Foster + Partners.
Located at the focal point of the overall masterplan envisioned by Foster + Partners with Berg Arkitektkontor, landscape designer White Arkitekter and lighting designer ÅF, Mälarterrassen (named after Lake Mälaren, the large freshwater lake upon which much of Stockholm is located) will provide three levels of mixed-use space to re-invite locals and tourists alike to an area of the city previously dominated by automobiles.
Ventilation Towers for the Northern Link / Rundquist Arkitekter

-
Architects: Rundquist Arkitekter
- Area: 45 m²
- Year: 2015
-
Manufacturers: Giertsentunnel, Martinsons, Moelven
-
Professionals: Martinsons
Snabba Hus Västberga / Andreas Martin-Löf Arkitekter

-
Architects: Andreas Martin-Löf Arkitekter
- Area: 15000 m²
- Year: 2016
-
Manufacturers: RODECA GMBH, Halle Plast AB, Morgana AB, Scanlight, Skellefteå Snickericentral SSC
-
Professionals: My First Home AB
Värtan Bioenergy CHP-plant / UD Urban Design AB + Gottlieb Paludan Architects

-
Architects: Gottlieb Paludan Architects, UD Urban Design AB
- Area: 20000 m²
- Year: 2016
-
Manufacturers: BUMA Factory, NBK North America, Protec Industrial Doors
C.F. Møller Wins Competition for Innovative High-Rise in Stockholm

C.F. Møller has been selected as the winners of a competition to design a community-focused highrise in the Stockholm neighborhood of Kista, a district known as the city’s tech hub that is in need of attractive, contemporary living options. Known as Geysir, the 15,000-square-meter building will provide 220 new units of varying size, as well as 2,000 square meters of retail space, helping to develop the urban quarter.













































































