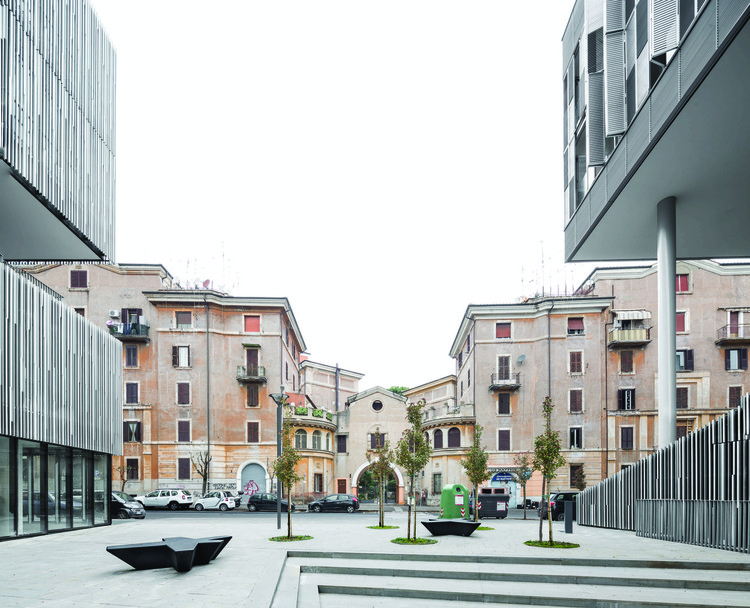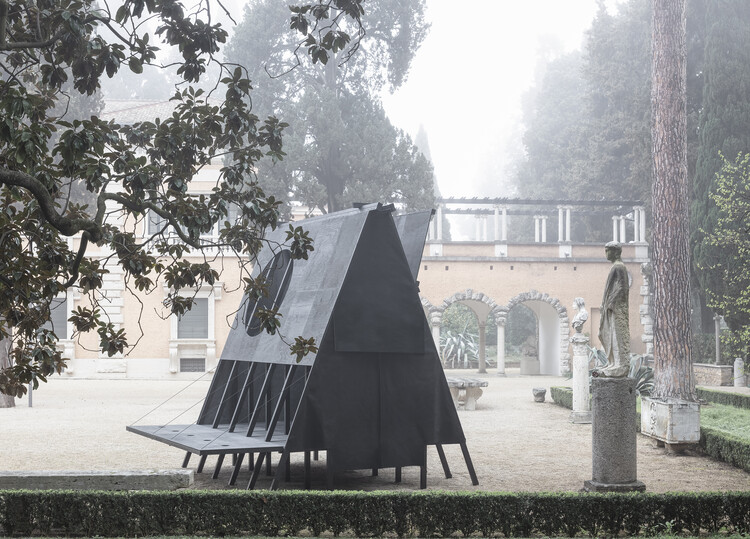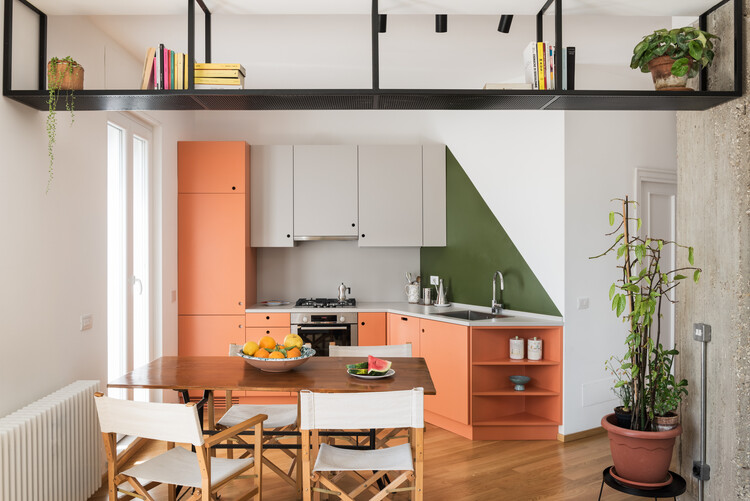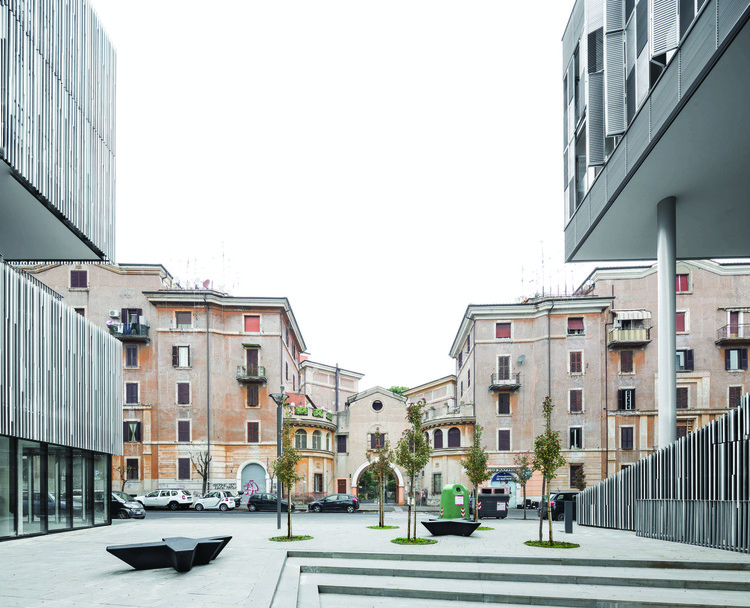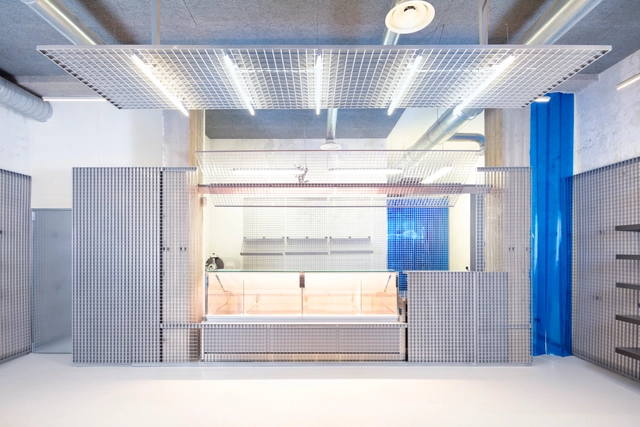
Rome: The Latest Architecture and News
Riyadh, Saudi Arabia's Capital to Host World Expo in 2030

The Bureau International des Expositions (BIE) announced yesterday, on Tuesday, November 28, that Riyadh, the capital city of the Kingdom of Saudi Arabia has been selected to host the 2030 World Expo, by securing the necessary two-thirds majority of votes in the first round. Marking another milestone for the Gulf, following Dubai's Expo 2020 and Qatar's hosting the FIFA World Cup in 2022, this five-yearly event draws millions of visitors and investments. Under the theme, "The Era of Change: Together for a Foresighted Tomorrow", Expo 2030 Riyadh will run between 1 October 2030 and 31 March 2031.
Competing against South Korea's port city of Busan and Rome in Italy, Riyadh won the bid with 119 votes, while Busan received 29 votes, and Rome got 17 votes out of the 182 members of the Paris-based Bureau International des Expositions (BIE). Other explored subjects were the themes of “Transforming Our World, Navigating Toward a Better Future” by Busan and “People and Territories: Regeneration, Inclusion and Innovation”, for Rome.
Rome Architecture City Guide: 30 Sites that Celebrate the City's Rich Culture and History

Spanning over 3 millennia with one of the highest concentrations of architecture in the world, Rome is a transcendental influence on the world's culture. Often called “The Eternal City,” it developed as the capital and seat of power of the Roman Empire, regarded by many as the first Imperial city and among the first ancient metropolises. As a city continuously occupied for over 28 centuries, Rome has maintained its countless layers of history to become a perfect depiction of old meets new. Rich in history, academia, and art, the Italian capital is now one of the most visited cities in the world.
Rome's historic center, which stretches from Piazza del Popolo to Piazza Venezia and from the east bank of the Tiber up to Piazza di Spagna, is listed as a UNESCO World Heritage Site. Along with its historical significance, the presence of renowned contemporary architects and designers in the city has made Rome an influential design destination. In 2019, it was the 14th most visited city in the world, welcoming over 8.6 million tourists seeking to discover the ways in which the history of the Ancient Romans blends with contemporary life, making it the third most visited city in Europe and the most popular tourist destination in Italy.
Mario Cucinella Architects’ New “Piazza Dei Navigatori” in Rome Is Inspired by Surrounding Maritime Pine Trees

Mario Cucinella Architects has unveiled the design for the new Piazza dei Navigatori in Rome, Italy. Planned as a mixed-use development, the design is predominantly for residential spaces, with a retail and office component, parking, and "plant rooms". The development is located in an area rich in natural elements, which heavily inspires this urban agglomeration.
Black Pavilion / Buero Wagner
Rome’s ’Possible City’ and the Gentrification Battle in San Lorenzo

This article was originally published on Common Edge.
In 2018, the Roman neighborhood of San Lorenzo hit the headlines when a young girl was found dead in a derelict building. The media focused on the area’s decline, ignoring its long political and cultural history. Known as a “red” territory, San Lorenzo was one of the few districts to resist Mussolini’s 1922 March on Rome. Built in the late 19th century to house a working-class population of artisans as well as rail and factory workers, there’s a gritty feel to the neighborhood, defined by remnants of its industrial past and buildings that still bear the scars of Allied bombing in World War II. This small, centrally located neighborhood is wedged between Termini, the main train station, Verano, the monumental cemetery opened in 1812, and the Città Universitaria La Sapienza (La Sapienza University).
Space Popular Adapts Aldo Rossi’s Concepts of Urbanism to the Virtual Realms of the Metaverse

Through the “Search History” exhibition at MAXXI Museum in Rome, Lara Lesmes and Fredrik Hellberg, directors of the architecture and art studio Space Popular, set out to explore the work of Also Rossi and to translate his notions of “urban fact” and “analogous city” to the virtual realm. The installation is a reflection on the proliferation of metaverse platforms and the concept of virtual urbanism. The exhibition is part of the fifth edition of Studio Visit, a partnership between Alcantara and the MAXXI Museo nazionale delle arti del XXI secolo, which challenges designers to put forward a personal reinterpretation of the works of the masters in the MAXXI Architecture Collections.
Rebuilding and Destigmatizing Rome’s Quarticciolo Neighborhood

This article was originally published on Common Edge.
On first impression, Quarticciolo is a handsome district in Rome. A human-scaled public housing complex comprising red and yellow midrise buildings arranged around internal courtyards and gardens. Designed by architect Roberto Nicolini during the Fascist regime, this village feel isn’t found in the massive postwar residential schemes elsewhere in the capital. Like other rationalist architects, Nicolini was inspired by the ancient city. Basing the layout on a classical orthogonal grid pattern, he allowed just one tall structure, the Casa del Fascio (the Fascist party headquarters), a fortress tower that looms over the main square. Most of the buildings were constructed between 1938 and 1943 to house a working-class population that was forcibly moved from Rome’s historic center to the outskirts to make way for Mussolini’s grand public works.
Rome to Undergo an Ecological Transition by 2050 Through an Initiative Led by Stefano Boeri

In line with the United Nations agenda of climate neutrality by 2050, the Rome City Council has announced the establishment of a Laboratory titled “Laboratorio Roma050 – il Futuro della Metropoli Mondo", a project proposed and led by Italian architect Stefano Boeri, which aims to draw up an ecological vision for Rome in 2050. The urban regeneration project consists of 12 young architects and urban planners under the age of 35, along with 4 renowned architects as mentors, who collectively have specific experience in terms of studies and research regarding the Italian capital.
Gasometer House / 02A | studio

-
Architects: 02A | studio
- Area: 90 m²
- Year: 2021
-
Manufacturers: Fornace Brioni, Kriptonite, Nemo Lighting
-
Professionals: Beta srl
Ursula von der Leyen and Francis Kéré Open the Bauhaus Earth Conference

The “Reconstructing the Future for People and Planet” Conference, hosted by Bauhaus Earth and the Pontifical Academy of Sciences (PAS), has begun at the Casina Pio IV in the Vatican Gardens. The conference opened with a speech from Ursula von der Leyen, president of the European Commission. The extensive program brings together renowned scientists, architects, spatial planners, and policymakers to discuss the transformation of the built environment from a driver of climatic and societal crises into a force for regeneration.
Pizzicarola Store / Supervoid
Retroscena Apartment / La Macchina Studio

-
Architects: La Macchina Studio
- Area: 75 m²
- Year: 2020
-
Manufacturers: Louis Poulsen
65 Projects Led by Women Architects at La Galleria Nazionale di Roma

Curated by Spanish architect Izaskun Chinchilla Moreno, Cosmowomen. Places as constellations is an exhibition currently open at La Galleria Nazionale di Roma, Italy. Reflecting on the incorporation of women into architecture, Cosmowomen displays a series of projects developed by 65 Bartlett School of Architecture-alumni women architects from over 20 different nationalities.
New Entrance of the Domus Aurea / Stefano Boeri Architetti

-
Architects: Stefano Boeri Architetti
- Year: 2021
-
Professionals: BCD Progetti












