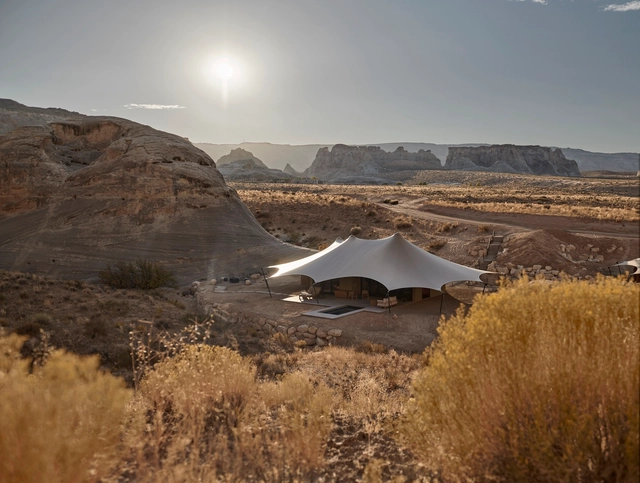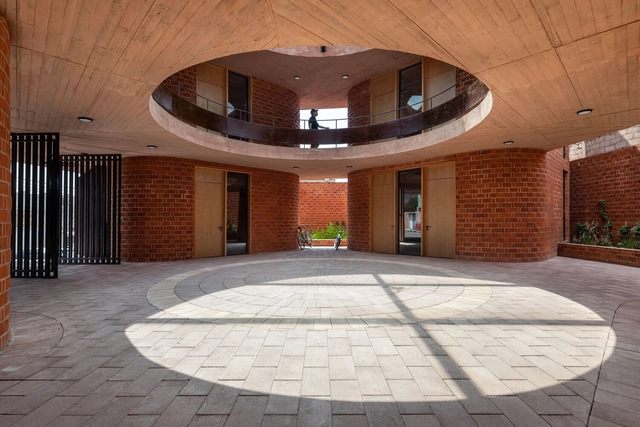-
ArchDaily
-
On Facebook
On Facebook: The Latest Architecture and News
https://www.archdaily.com/989179/kaomai-tea-barn-pava-architectsHana Abdel
https://www.archdaily.com/979487/camp-sarika-luxury-frontiersBianca Valentina Roșescu
https://www.archdaily.com/991384/nueva-creacion-kindergarten-taller-de-arquitectura-miguel-montorPilar Caballero
https://www.archdaily.com/986034/jae-jiwa-jae-kasinda-bungalows-rdmaPilar Caballero
https://www.archdaily.com/984757/taiu-ice-cream-shop-sivak-plus-partners-studioLuciana Pejić
https://www.archdaily.com/984791/h-house-estudio-1415Agustina Coulleri
https://www.archdaily.com/987820/or-whatever-cafe-design-by-83Hana Abdel
https://www.archdaily.com/1006018/lava-house-martin-dulanto-sangalliValeria Silva
https://www.archdaily.com/1006017/house-2-3-momentoAgustina Coulleri
 © Klemens Renner
© Klemens Renner



 + 17
+ 17
-
- Area:
23740 m²
-
Year:
2021
-
Manufacturers: B&S BAU & Sanierungs GmbH, B&S BAU & Sanierungs GmbH, BOTAN Baugesellschaft mbH , BSB Boden Service UG, Dachdeckermeister Frank Lange, +9Felsmann Malerei GmbH & Co. KG, HEMLING, HEMLING, Parkett & Sportboden Design, Parkett & Sportboden Design, Profilius Orientierungs- und Leitsysteme, WSI Berlin Baumanagement Pfeil, WSI Berlin Baumanagement Pfeil, Wenzel Innenausbau GmbH-9 -
https://www.archdaily.com/987437/robert-koch-high-school-ssp-ruthnick-architektenLuciana Pejić
https://www.archdaily.com/987735/piknic-2020-cultural-center-indiesalonHana Abdel
https://www.archdaily.com/977815/school-of-business-and-economics-fae-building-university-of-santiago-de-chile-marsino-arquitecturaValeria Silva
 © Leonardo Méndez
© Leonardo Méndez



 + 14
+ 14
-
- Area:
350 m²
-
Year:
2019
-
Manufacturers: AutoDesk, Chacore Concretos, Comercial Santo Domingo, Cype Software, Deca, +6Ftool, Inatec, LUMINOTECNIA, Portinari, Trimble Navigation, Uddo-6
https://www.archdaily.com/1005679/house-in-the-woods-oficina-xAndreas Luco
https://www.archdaily.com/987096/playa-hermosa-refuge-bercetche-estudioAndreas Luco
https://www.archdaily.com/939462/a-house-in-sardinia-stera-architecturesPaula Pintos
https://www.archdaily.com/953851/san-house-amaia-arana-arkitekturaValeria Silva
https://www.archdaily.com/985231/sanand-factory-studio-saarHana Abdel
 Gif - House
Gif - House



 + 28
+ 28
-
- Area:
811 m²
-
Year:
2019
-
Manufacturers: BoConcept, Hansgrohe, Alfriday, Art, Berger Paints, +31Better Life, Blue Loft, Corvi, Defurn, EBCO, Englander, Fanzart, Finura Kitchens, Gebrit, Greece, Hafele, Havells, Home Centre, Kajaria, Legrand, Light & You, Ligne Roset, Muuto, NATUZZI, Nitco Limited, Orient, Osram, Peps, Philips, Prakrit, Red Blue Yellow, Seimens, Silver Metals, Sony, TOSHIBA, Toto-31 -
https://www.archdaily.com/942370/the-house-within-the-grid-lijo-reny-architectsPilar Caballero
















