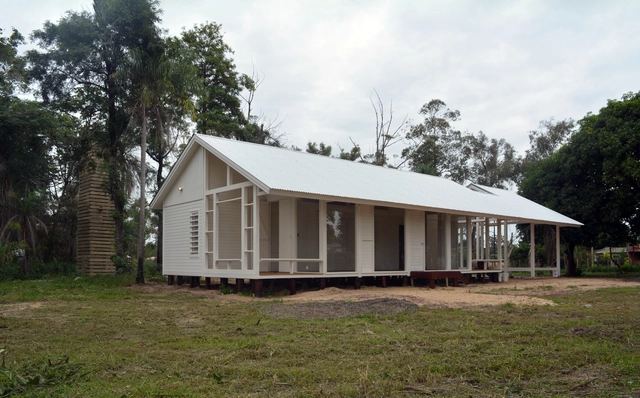-
ArchDaily
-
On Facebook
On Facebook: The Latest Architecture and News
 © Christoph Panzer
© Christoph Panzer



 + 27
+ 27
-
- Area:
12000 m²
-
Year:
2020
-
Manufacturers: Apavisa, Fritz Hansen, Hansgrohe, Atlas Schindler, Laufen, +14Admonter Parkett, FLOS, IGP Powder Coatings, Kvadrat, Mirrorinox, NBK North America, Peneder, Schüco, VitrA, Weitzer Parkett, Wever & Ducre, Wittmann, XAL, Zumtobel-14 -
https://www.archdaily.com/959487/office-building-rathausstrasse-1-schuberth-und-schuberth-plus-stadler-prenn-plus-ostertagPilar Caballero
 © Joe Fletcher
© Joe Fletcher



 + 24
+ 24
-
- Area:
4038 m²
-
Year:
2019
-
Manufacturers: AutoDesk, Gaggenau, Sky-Frame, Vibia, Arper, +28B&B Italia, Dornbracht, Electrolux, Miele, Alki, Berkley Mills, Bulthaup, Cassina, Classicon, Extremis, Filxfelt, Flos, Glas Italia, Kartell, Kyle Bunting, LEMA, Leverone Design, Minotti, Poul Kjaerholm, Roche Bobois, Roll & Hill, Siller Stairs, Steelcase, Stickbulb, Stone Fleury, Summit Appliances, Trimble Navigation, West Elm CB2-28 -
https://www.archdaily.com/949303/translucence-house-fougeron-architecturePilar Caballero
https://www.archdaily.com/982795/gutshof-guldenhof-center-for-art-and-sustainable-living-heim-balp-architektenBianca Valentina Roșescu
https://www.archdaily.com/982476/space-for-creative-learning-de-leerboom-halle-brut-architecture-and-urban-designLuciana Pejić
https://www.archdaily.com/935721/bosch-automotive-steering-customer-center-wulf-architektenAndreas Luco
https://www.archdaily.com/967726/house-miquel-septiembre-arquitecturaValeria Silva
https://www.archdaily.com/932744/o6a-lot-housing-sam-architecture-plus-querkraftPilar Caballero
https://www.archdaily.com/981824/flat-renovation-in-sakurazaka-icada-plus-masaaki-iwamoto-laboratoryHana Abdel
https://www.archdaily.com/963098/uxolo-two-five-five-architectsHana Abdel
https://www.archdaily.com/947934/childhood-center-in-marmoutier-agence-mwAndreas Luco
https://www.archdaily.com/981045/bruz-utopia-housing-champenois-architectesBianca Valentina Roșescu
https://www.archdaily.com/1000299/prefabricated-house-yvyra-enne-arquitecturaAgustina Coulleri
https://www.archdaily.com/979529/picalo-cabin-gerard-dombroski-workshopHana Abdel
https://www.archdaily.com/980959/unbirthday-shop-fathomHana Abdel
https://www.archdaily.com/937105/friends-lab-house-amps-arquitectura-and-disenoValeria Silva
https://www.archdaily.com/979331/jokopi-merr-cafe-ara-studioBianca Valentina Roșescu
https://www.archdaily.com/1000300/stella-artois-stand-hitzig-militello-arquitectosAgustina Coulleri
https://www.archdaily.com/956902/fmm-house-blaf-architectenPaula Pintos


















