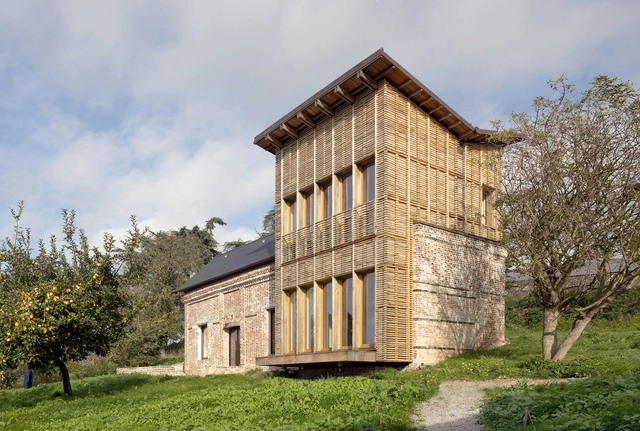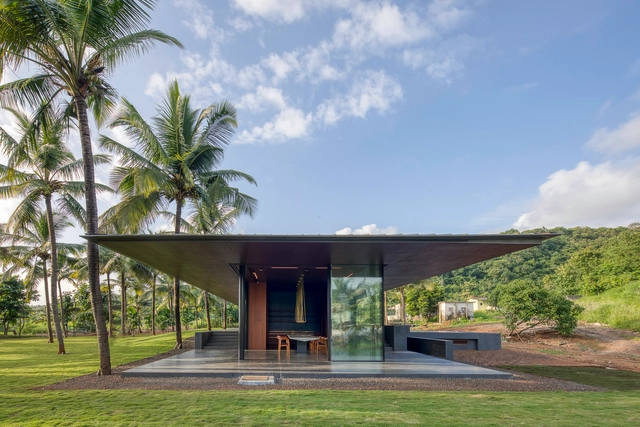-
ArchDaily
-
On Facebook
On Facebook: The Latest Architecture and News
https://www.archdaily.com/991971/le-costil-house-renovation-anatomies-darchitectureLuciana Pejić
https://www.archdaily.com/994253/rosso-verde-house-carter-williamson-architectsHana Abdel
https://www.archdaily.com/948660/refurbishment-of-a-holiday-residence-raffaele-cammarata-architettoAndreas Luco
https://www.archdaily.com/992157/jeokhoje-house-nomalHana Abdel
https://www.archdaily.com/992018/modus-operandi-merewether-brewery-prevalentHana Abdel
https://www.archdaily.com/988172/house-of-noufal-3dor-conceptsPilar Caballero
https://www.archdaily.com/955468/parikrama-house-spasm-design-architectsValeria Silva
https://www.archdaily.com/989342/flower-house-no-architectureHana Abdel
 © Andy Macpherson Studio
© Andy Macpherson Studio



 + 17
+ 17
-
- Area:
412 m²
-
Year:
2019
-
Manufacturers: VELUX Group, Anchor Ceramics, Bluescope, Cavalier Bremworth, Centor, +10Cutek, Duce, Dulux, Eco Outdoor, Harvey Norman, Hutchinsons Tiles Murwillumbah, Inlite, Kennedy's Timber, Reece Plumbing, Tradco-10 -
https://www.archdaily.com/933753/the-barn-house-paul-uhlmann-architectsPaula Pintos
https://www.archdaily.com/975153/from-mud-design-studio-rawan-muqaddasHana Abdel
https://www.archdaily.com/965324/striatus-bridge-zaha-hadid-architects-plus-block-research-groupAlexandria Bramley
https://www.archdaily.com/1009189/castilho-203-building-arx-portugalPilar Caballero
https://www.archdaily.com/957562/vester-voldgade-apartment-studio-david-thulstrupPilar Caballero
https://www.archdaily.com/989888/sant-marti-sarroca-library-valor-llimosPilar Caballero
https://www.archdaily.com/990762/adams-street-library-workacHana Abdel
https://www.archdaily.com/938753/cuitlahuac-building-re-plus-dClara Ott
https://www.archdaily.com/989648/may-cafe-and-bakery-feaHana Abdel
https://www.archdaily.com/988741/the-center-for-early-childhood-education-and-care-takeru-shoji-architectsBianca Valentina Roșescu















