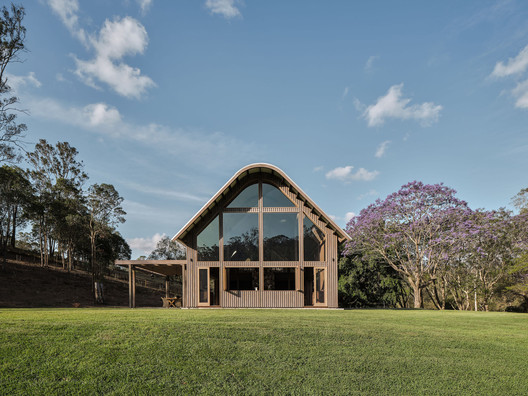
-
Architects: Paul Uhlmann Architects
- Area: 412 m²
- Year: 2019
-
Photographs:Andy Macpherson Studio
-
Manufacturers: VELUX Group, Anchor Ceramics, Bluescope, Cavalier Bremworth, Centor, Cutek, Duce, Dulux, Eco Outdoor, Harvey Norman, Hutchinsons Tiles Murwillumbah, Inlite, Kennedy's Timber, Reece Plumbing, Tradco

Text description provided by the architects. This residence was designed to be a rural weekend getaway for reoccurring clients; a busy city couple and their children. An existing driveway meanders through the property, flanked by sprawling jacarandas that lead to the building. This idea of ‘The Barn’ was embraced in both external form and the interior spaces, as the building was intended to be an escape for the family to go and enjoy their horses.




























