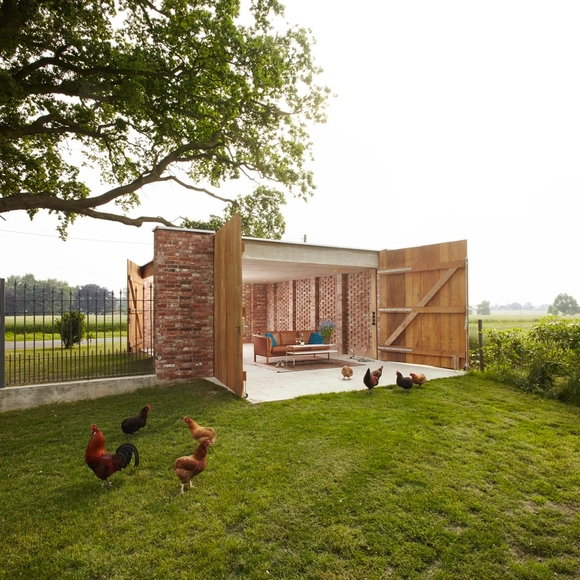-
ArchDaily
-
Iceberg
Iceberg: The Latest Architecture and News
https://www.archdaily.com/779810/remisenpavillon-wirth-architektenFernanda Castro
https://www.archdaily.com/538134/oz-house-andrade-morettin-arquitetos-associadosIgor Fracalossi
https://www.archdaily.com/644410/town-house-in-antwerp-sculp-itCristian Aguilar
https://www.archdaily.com/772043/writers-cottage-2-jvaDaniel Sánchez
https://www.archdaily.com/791430/terra-cotta-studio-tropical-spaceDaniela Cardenas
https://www.archdaily.com/788848/fazenda-boa-vista-nil-equestrian-center-clubhouse-isay-weinfeldDaniela Cardenas
https://www.archdaily.com/802159/minimod-catucaba-mapaCristobal Rojas
https://www.archdaily.com/882386/slide-block-kichi-architectural-designRayen Sagredo
https://www.archdaily.com/882953/doctor-manzanas-second-store-masquespacioDaniel Tapia
https://www.archdaily.com/883139/nanan-patisserie-buctudioDaniel Tapia
https://www.archdaily.com/884483/fonte-house-lousinha-arquitectosDaniel Tapia
https://www.archdaily.com/883329/voltaire-sabo-projectRayen Sagredo
https://www.archdaily.com/885801/observatory-machado-costaRayen Sagredo
https://www.archdaily.com/868049/house-h-hao-designCristobal Rojas
https://www.archdaily.com/908265/house-for-architectural-heritage-noura-al-sayeh-and-leopold-banchini-architectsPilar Caballero
https://www.archdaily.com/909133/organic-house-javier-senosiainPilar Caballero
https://www.archdaily.com/906198/parking-house-ejler-bille-jaja-architectsDaniel Tapia
https://www.archdaily.com/908167/tlaxco-artisans-market-vrticalRayen Sagredo






.jpg?1465011155&format=webp&width=640&height=580)







